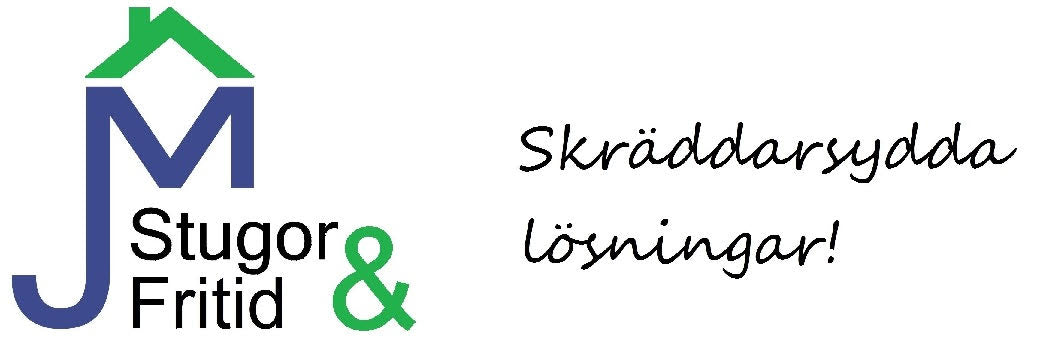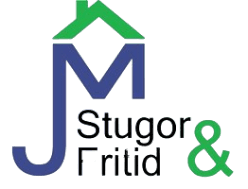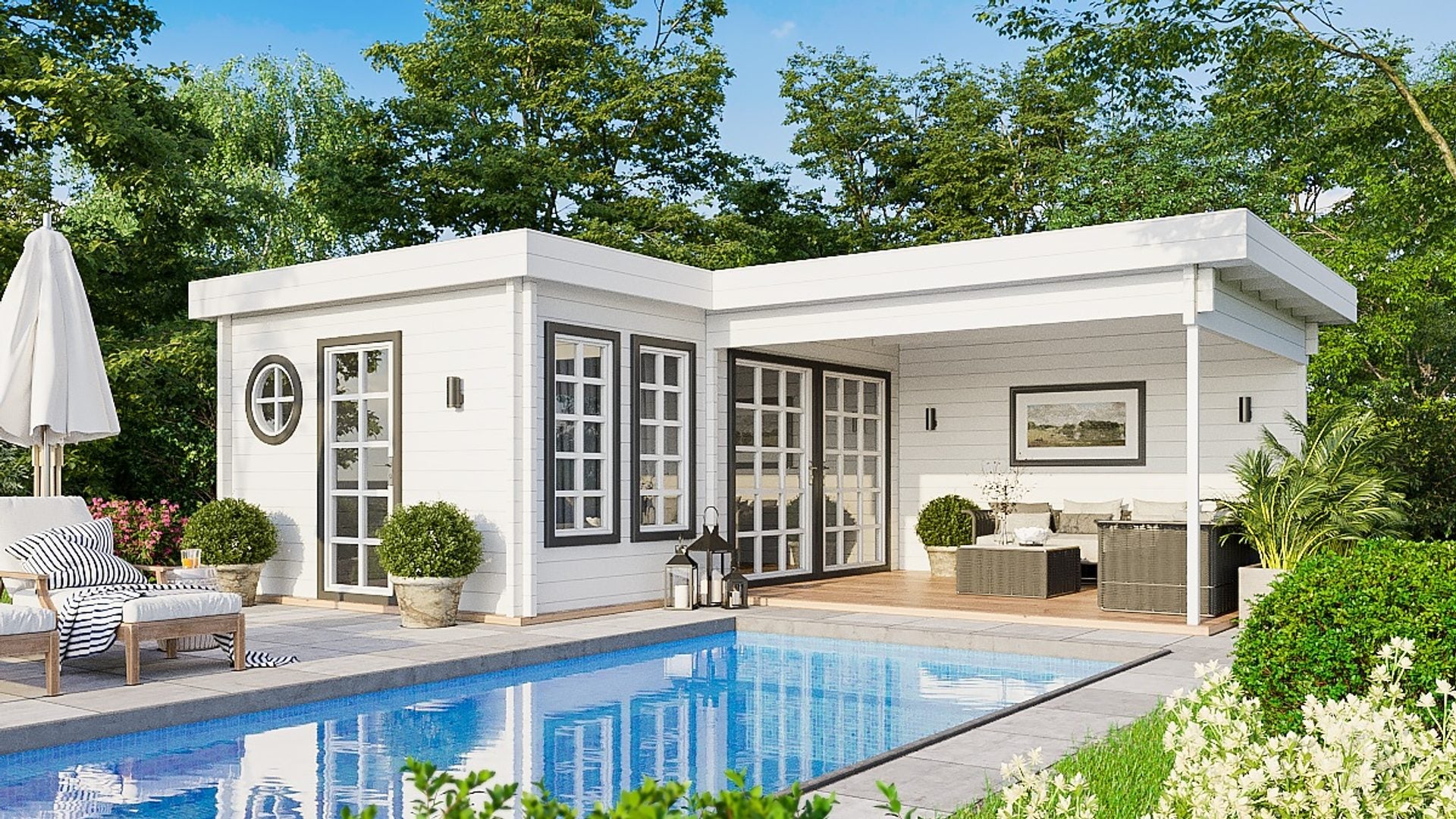
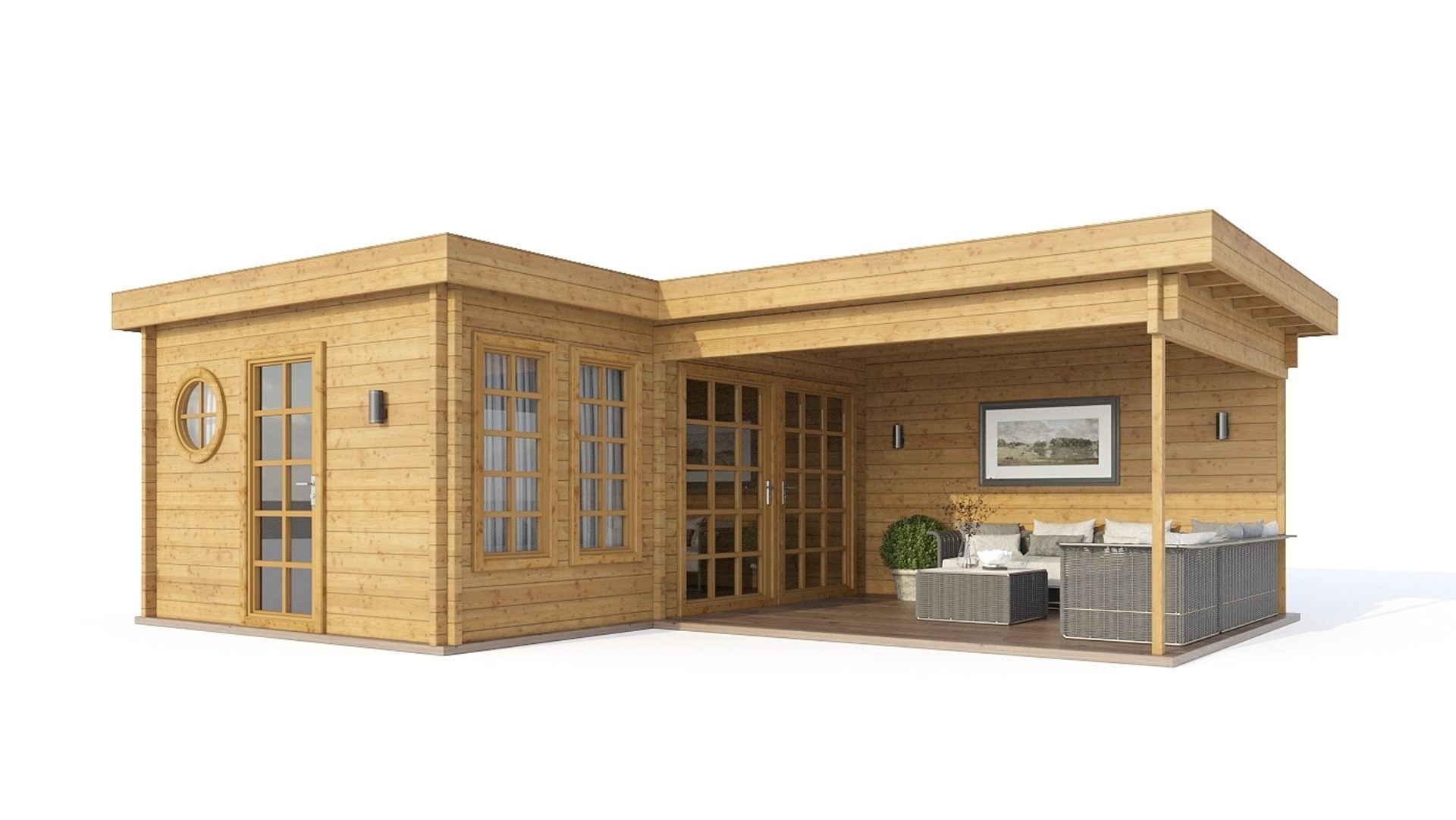
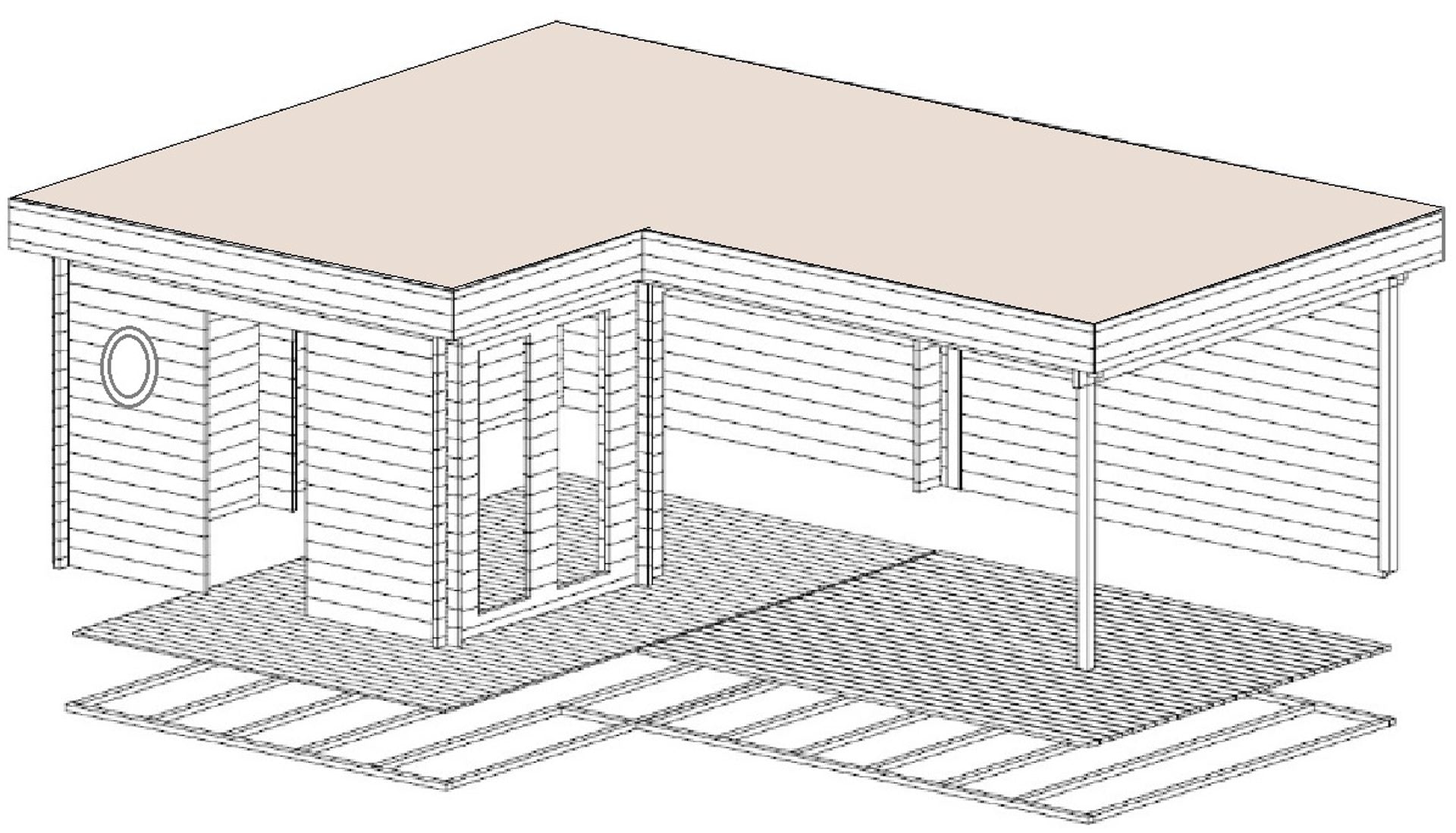
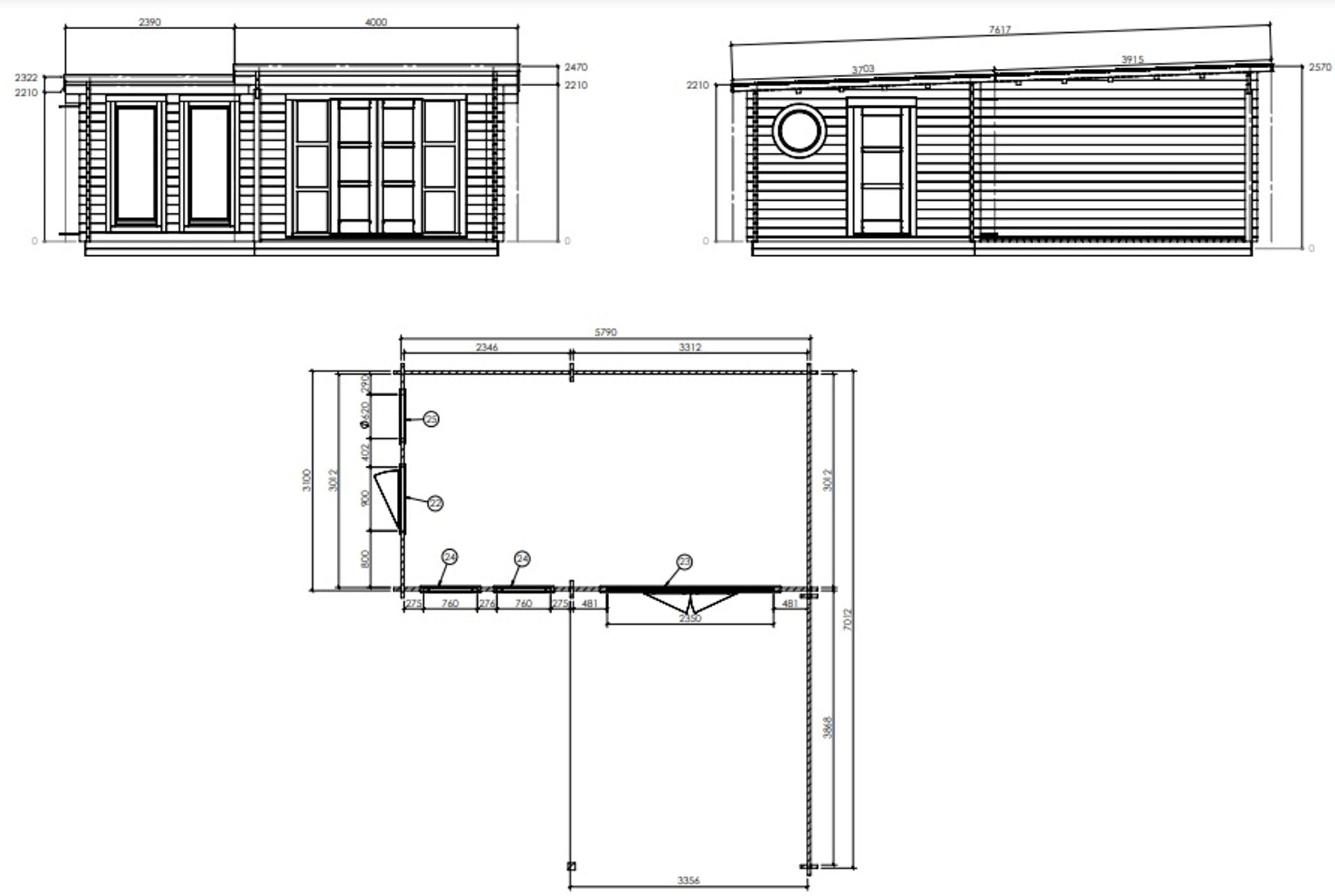
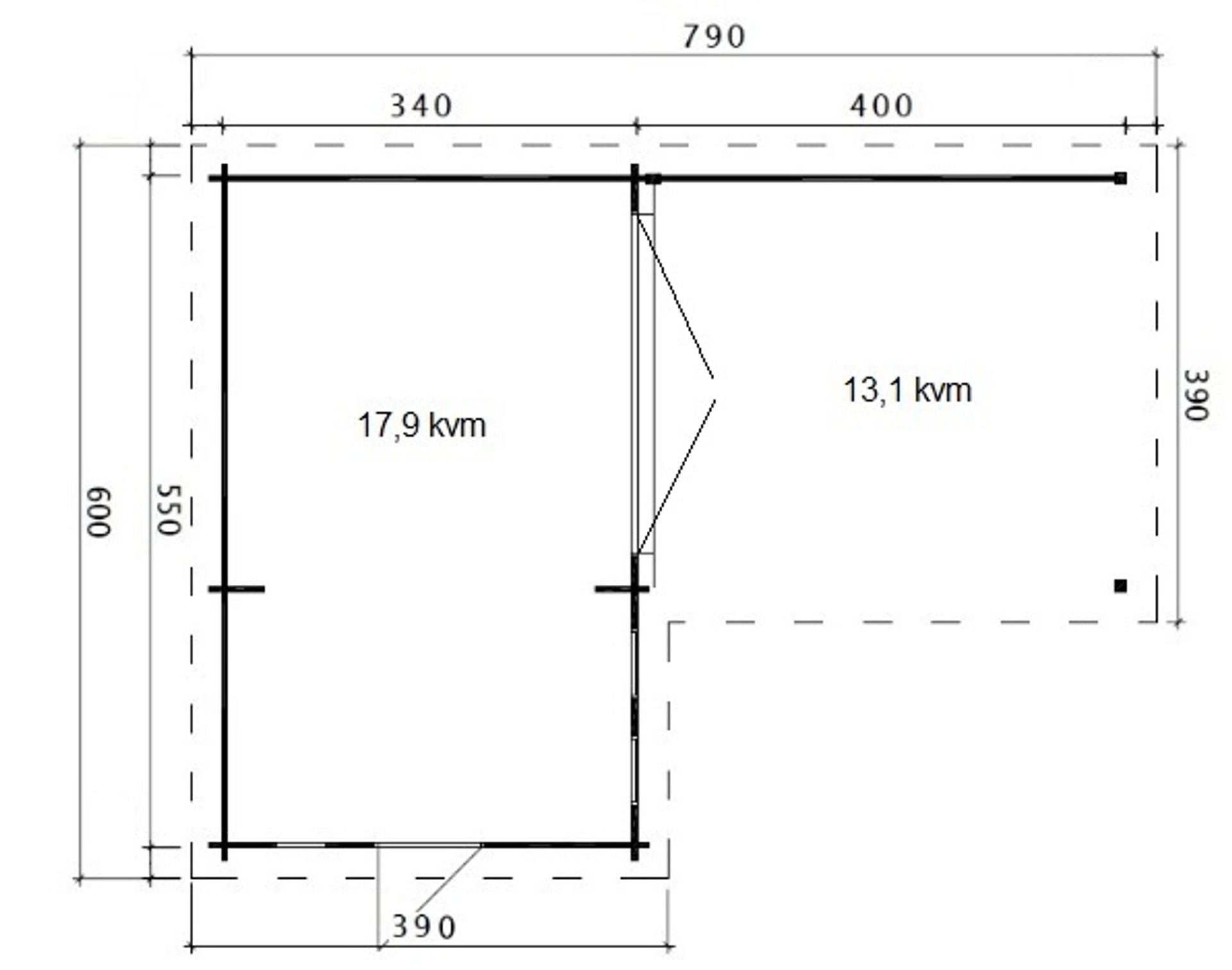
Cottage JM Stugor & Fritid Hansa 18 m2
Effective thickness 60 mm
Carcass/wood thickness
Knotted timber 60 x 130 mm. Also available in 44 and 90 mm timber thickness
The round window gives the cottage very nice character. Lovely and large light with 2 panoramic windows and 2 fully glazed doors (including 1 double door). Complete construction kit with pre-cut and numbered parts for quick and easy assembly.
Floor plan
- Building area: 18 sqm, Room/large cabin: 17.9 sqm, Roofed corner/open room: 13.1 sqm
Windows & doors
- Openable windows: 2-glazed insulating glass windows, unpainted (depending on choice). U-value 2.6
- 1. Round window 600 mm diameter, openable. Windows: 2 fixed 680 x 1980 mm
- Door (full glass) 1 pc. 880 x 1980 mm incl. lock and handle
- Double door 1 pc (full glass): 1380 x 1980 mm
- Not included: Roof cladding, insulation, screws and nails.

Effective thickness 60 mm
Carcass/wood thickness
Knotted timber 60 x 130 mm. Also available in 44 and 90 mm timber thickness
The round window gives the cottage very nice character. Lovely and large light with 2 panoramic windows and 2 fully glazed doors (including 1 double door). Complete construction kit with pre-cut and numbered parts for quick and easy assembly.
Floor plan
- Building area: 18 sqm, Room/large cabin: 17.9 sqm, Roofed corner/open room: 13.1 sqm
Windows & doors
- Openable windows: 2-glazed insulating glass windows, unpainted (depending on choice). U-value 2.6
- 1. Round window 600 mm diameter, openable. Windows: 2 fixed 680 x 1980 mm
- Door (full glass) 1 pc. 880 x 1980 mm incl. lock and handle
- Double door 1 pc (full glass): 1380 x 1980 mm
- Not included: Roof cladding, insulation, screws and nails.
Addons
Option Front door
Front door JM Stugor & Fritid White


Right-hanging, 900 x 2000 mm, 1 - Large window with glazing bars


Right-hanging, 900 x 2100 mm, 1 - Large window with glazing bars

Left-hanging, 1000 x 2100 mm, 1 - Large window with glazing bars

Right-hanging, 1000 x 2100 mm, 1 - Large window with glazing bars

Left-hanging, 900 x 2000 mm, 2 - Half-moon windows with glazing bars

Right-hanging, 900 x 2000 mm, 2 - Half-moon windows with glazing bars

Left-hanging, 900 x 2100 mm, 2 - Half-moon windows with glazing bars

Right-hanging, 900 x 2100 mm, 2 - Half-moon windows with glazing bars

Left-hanging, 1000 x 2100 mm, 2 - Half-moon windows with glazing bars

Right-hanging, 1000 x 2100 mm, 2 - Half-moon windows with glazing bars


























Window bars
Fönsterspröjs JM Stugor & Fritid
Glued bar - 25 mm glued bar on both sides of the package, without duplex, economical option.

Specification
| Weight | Width | Height | Length | Roof pitch | Roof bearing capacity | mute | Floor | Tak | House type | Material (wood) | Building area |
|---|---|---|---|---|---|---|---|---|---|---|---|
| 2400 kg | 5,5 m | 2.3/2.6 (cam) | approx. 2.3 or 2.6 m | <5 degrees (pulped) | 200 kg/sqm | Planed and knotted wall profiles, 60 x 130 or 90 x 130 mm | 28 mm finely planed on floor joists 60 x 140/160/180 mm | 19 mm x 100 mm planed raw fibreboard on roof ridges 60 x 160/180 mm | knotted timber 1.5 planes, any timber thickness 44, 60 or 90 mm (walls) | latewood Nordic spruce, untreated and unpainted wood | 18 square metres |
Package Dimensions
| Width | Height | Depth | Volume | Weight |
|---|---|---|---|---|
| N/A | N/A | N/A | N/A | 2400kg |
