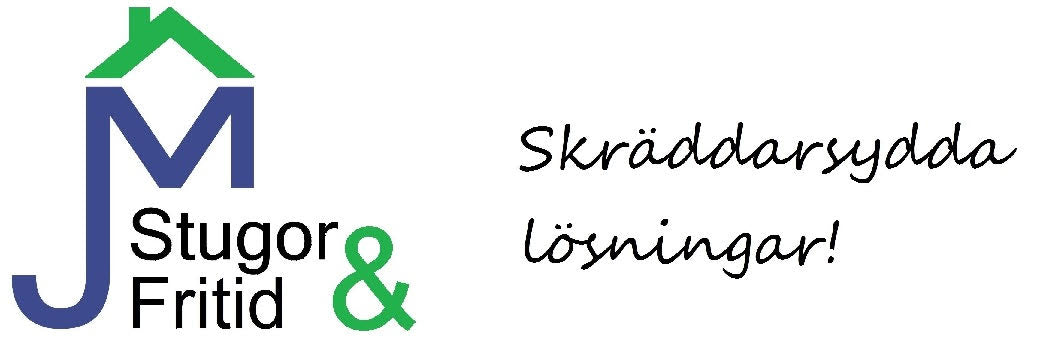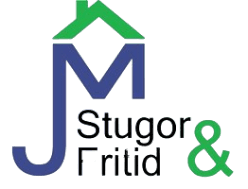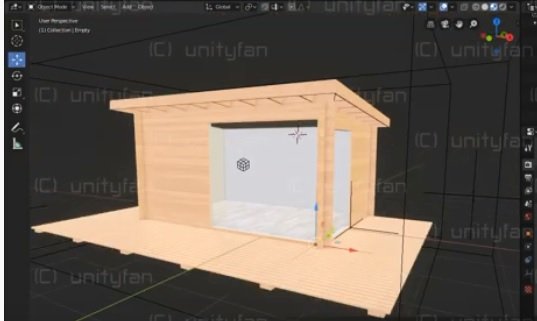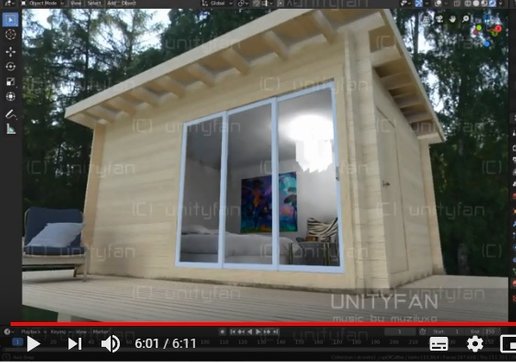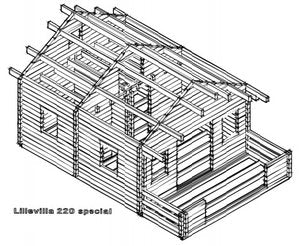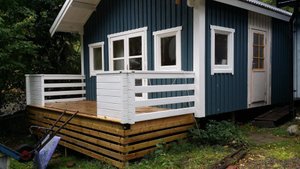Drawings
Our Drawings
We produce the drawings you need for your cabin, regardless of whether you need a building permit or not - it is included in the purchase of a cabin with us at no extra cost. It is also possible to buy only drawings without production as well, then we offer drawings with a price guarantee - lowest price!
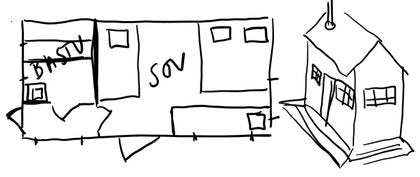
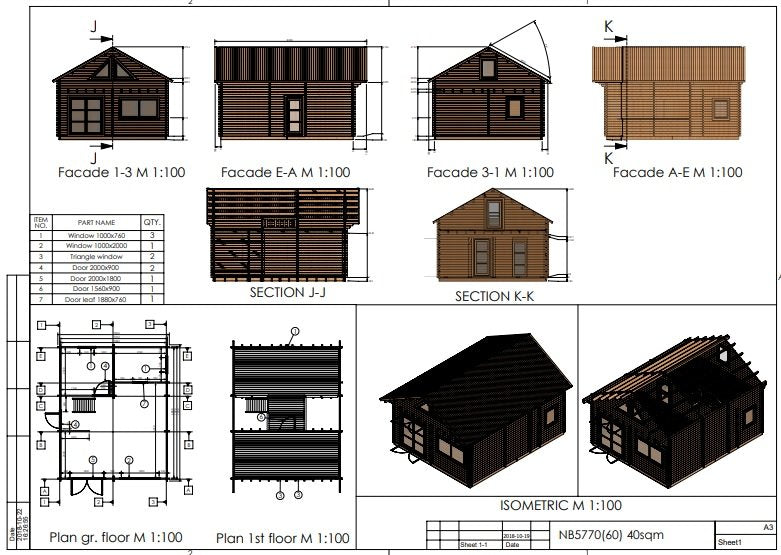
The types of drawings we offer for knot-timbered objects are as follows;
- Sectional drawings
- Plan drawing
- Construction specification (based on our wood dimensions)
- Fasadyver
- 3D sketch
- The scale is usually 1:100 or 1:50
You can buy our object drawings of cottages, garages, saunas, storage rooms, etc. to build the house all by yourself. You receive complete drawings and documents consisting of complete materials for you or a carpenter to understand the house. Or to submit a building permit to the municipality for notification of a start notice. We own all rights to our drawings, but of course you get the right to use them.
Price examples of drawings for an attack cabin can be from about SEK 2,900, depending on time and background, etc.
A plan and facade drawing and a construction drawing in 3D, on a scale of 1:!00 are always included in all our cottages and offers. If you wish to change something, you pay separately for this work, but we reimburse and settle 100% of these costs upon order and then in connection with the final liquidation of the cabin. That is to say, you can sit around with this money until we have manufactured and delivered the product./stugan. It is also possible to only buy drawing work from us, but then you pay without refund.
Prices and conditions are stated in all our quotations
Notes & Changes to the Cottage
This picture shows some notes and changes during the process of drawing up the drawings and price of the cabin so that we get all the requests and what choices there are, for example type of doors, size of windows and more.
In the vast majority of cases, we find a model of a cabin that we use as a starting point, then we tailor it according to the customer's specific needs and wishes. In some cases, we start from a maximum amount of what the cabin can cost, then we try to optimize everything based on the sum. The goal is to get as much cottage from the money as possible!
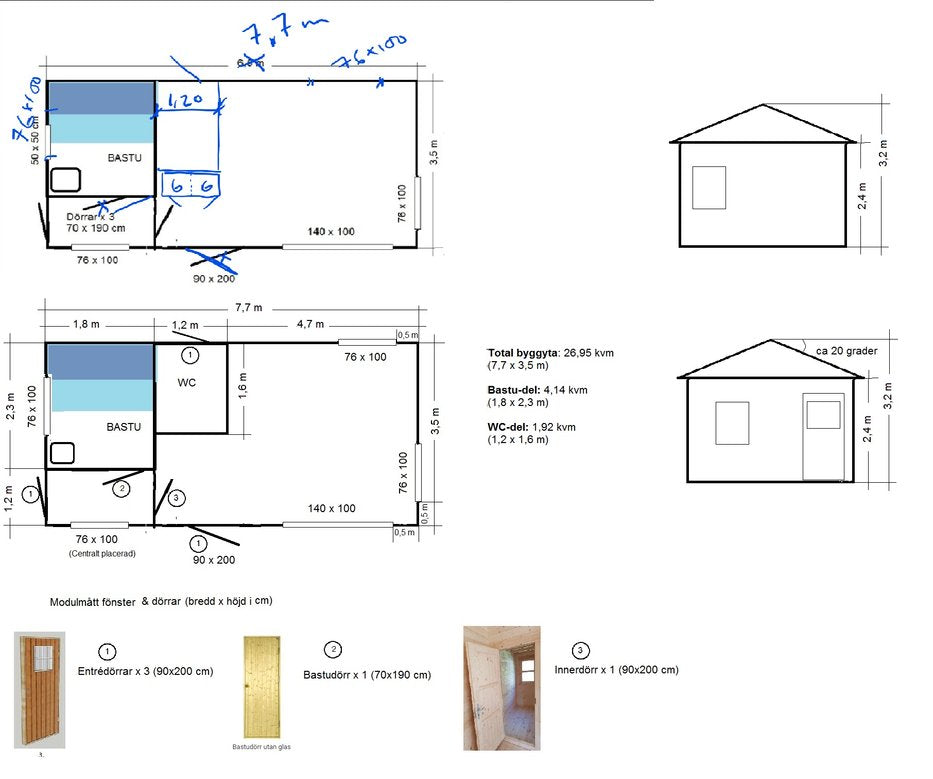
Notes & Changes to the Cottage
This picture shows some notes and changes during the process of drawing up the drawings and price of the cabin so that we get all the requests and what choices there are, for example type of doors, size of windows and more.
In the vast majority of cases, we find a model of a cabin that we use as a starting point, then we tailor it according to the customer's specific needs and wishes. In some cases, we start from a maximum amount of what the cabin can cost, then we try to optimize everything based on the sum. The goal is to get as much cottage from the money as possible!

More than just cottages
We not only manufacture cabins, but also carports, storage rooms and garages in all different sizes and models. Or extensions.
Everything that is knot-timbered in timber thicknesses of 44, 60 or 90 mm. The customer chooses the model and size. Of course, we also count on the construction, such as load-bearing capacity and suitable dimensions, etc.
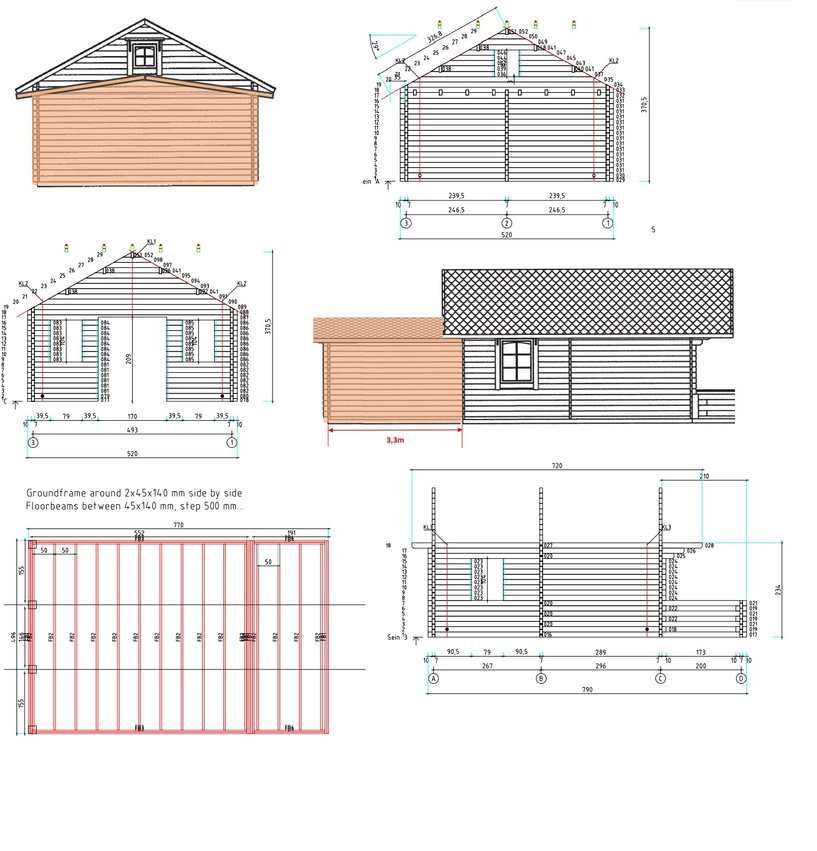
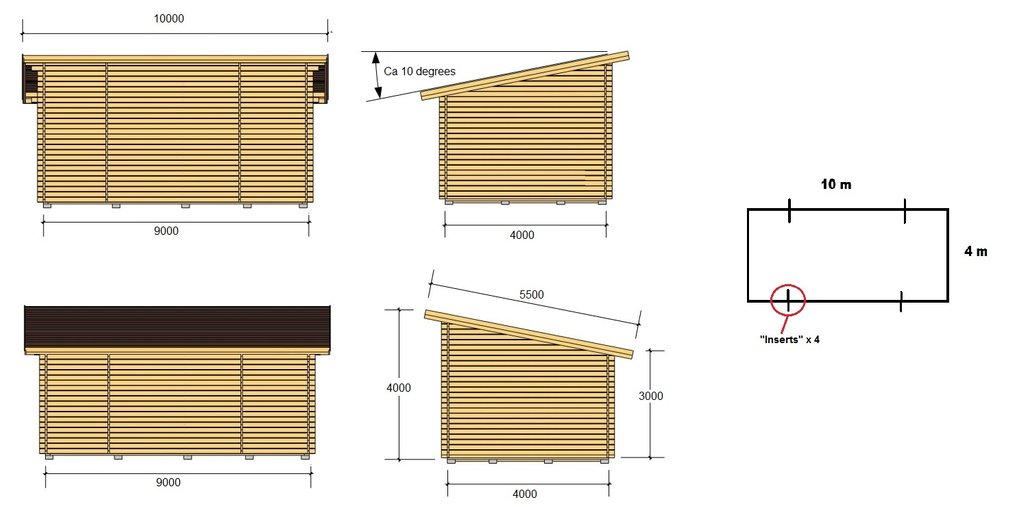

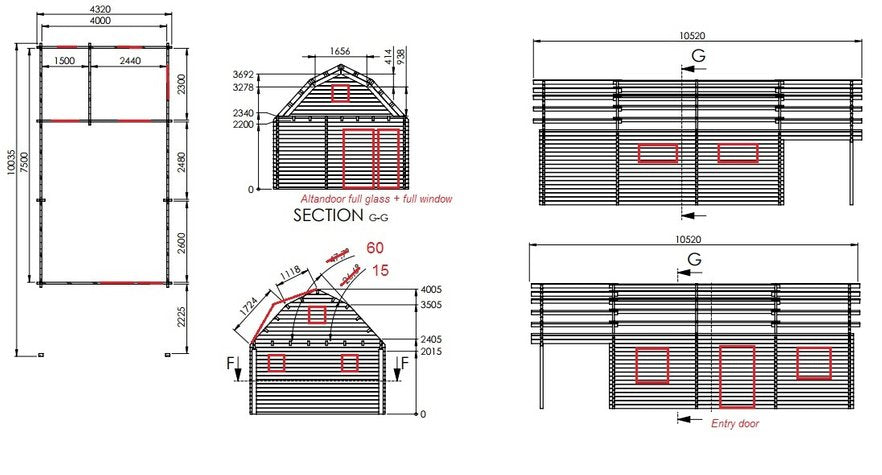
Which Roof Type Do You Want?
The most common are gable roofs and pulpit roofs. We also offer solutions with mansard roofs, see example " Mansard Katta "

Which Roof Type Do You Want?
The most common are gable roofs and pulpit roofs. We also offer solutions with mansard roofs, see example " Mansard Katta "

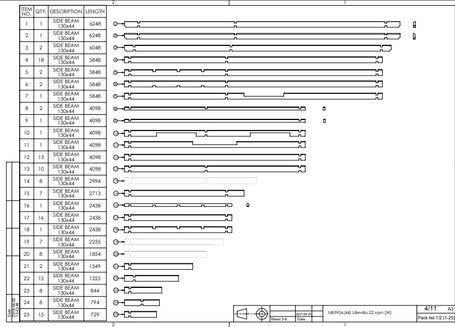
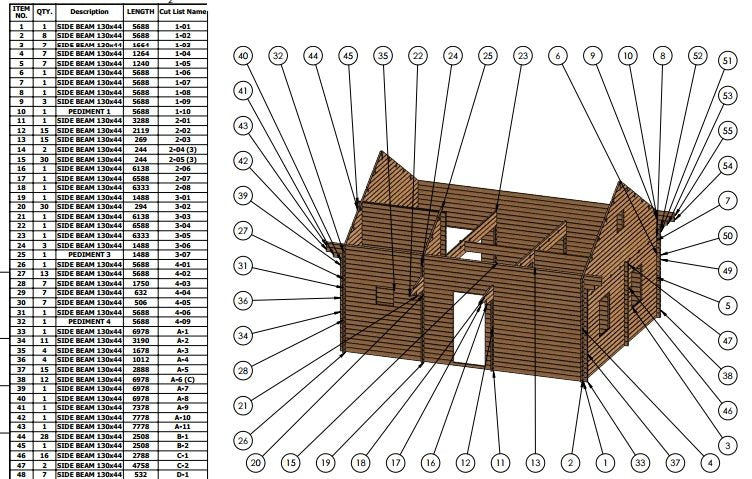
All objects that we manufacture and deliver as complete building and material kits are numbered and all parts are cut for the best fit and easiest assembly. It comes with a visual assembly guide that can be read in any language in the world. The parts are also specified in measurements, dimensions and number. Everything to make the assembly as simple as possible, preferably for at least two people. You will notice how fun and good it feels to do it yourself!
All the wooden parts are shown with a picture, in number and sizes. The parts are also numbered and provided with a sticker or marked with a pencil - so that you know and can see on the assembly instructions where the part is to be mounted. It couldn't be simpler than that. The cottages do not contain roof trusses, but roof ridges that run along the body of the house and rest on the gable sides as well as any interior and partition walls. The construction has long been well-proven, stands securely and lasts for many years.
Map and Document Snow load zones
The map is an aid to more easily assess which snow load to use when dimensioning snow load is determined at a certain location.
Download documents showing Snow Zones for each municipality.
More information is available on the Housing Authority's website - link
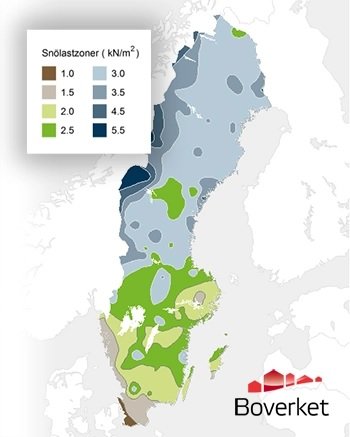
Map and Document Snow load zones
The map is an aid to more easily assess which snow load to use when dimensioning snow load is determined at a certain location.
Download documents showing Snow Zones for each municipality.
More information is available on the Housing Authority's website - link

