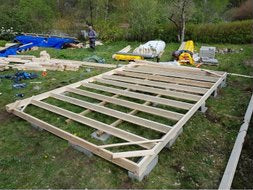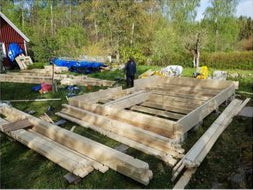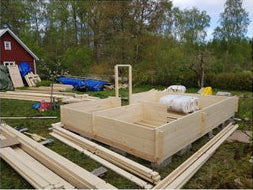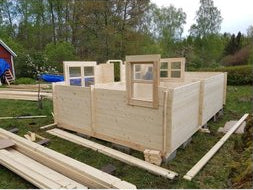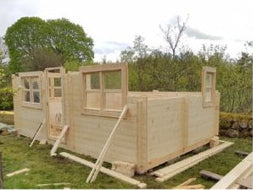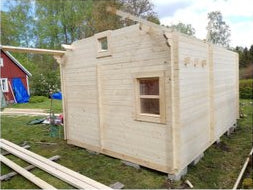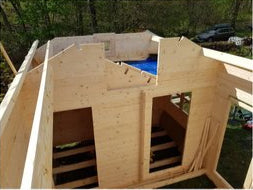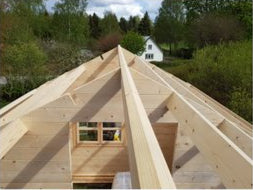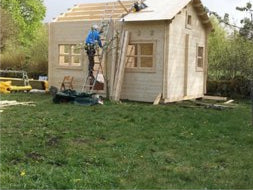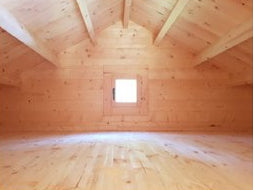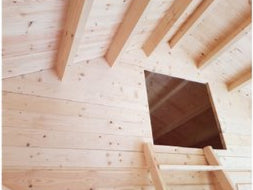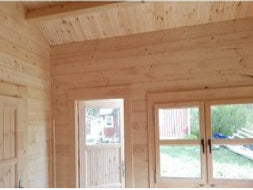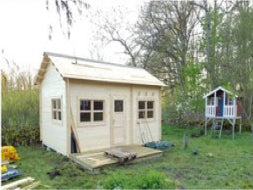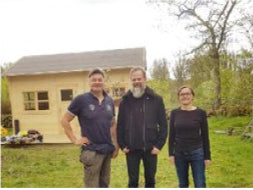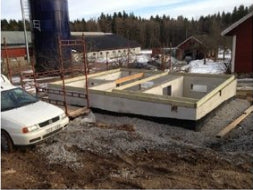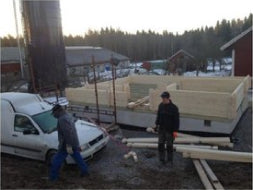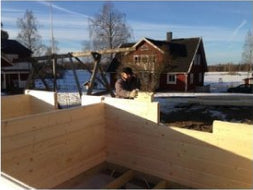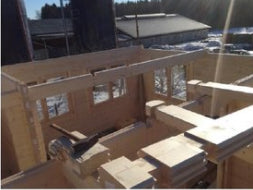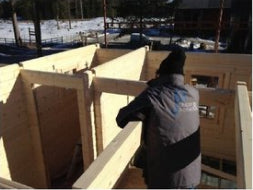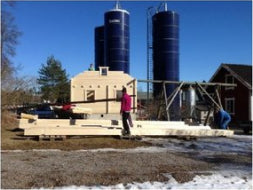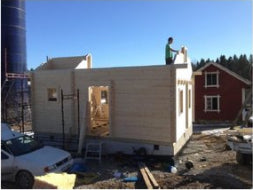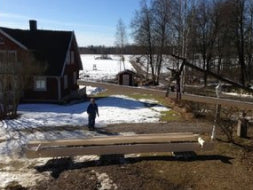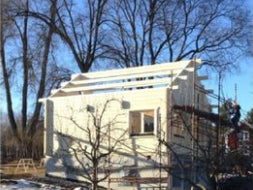Assembly
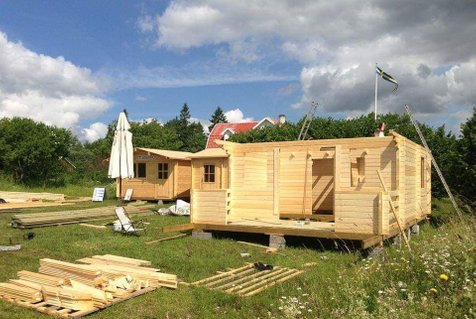
We provide ready-cut wooden parts, ready-made windows and doors with frames, all numbered and dimensioned for the best fit and easy installation. You can assemble your cabin, storage, garage or shed yourself, preferably with the help of a friend or neighbor for a more enjoyable experience. We offer visual assembly instructions in several languages to facilitate the process.
If you are reasonably handy, you can handle it with our instructions. When insulating the cabin or installing roof tiles, a more experienced carpenter may be needed. We can help with material lists and advice on how much material you need. For example, the assembly of a 25 square meter "Attefallare" usually takes 2-3 days for two people, provided the foundation is completed. Contact us and we will help you further!

Sorting, assembly and completion
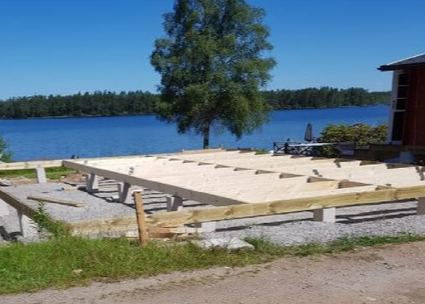
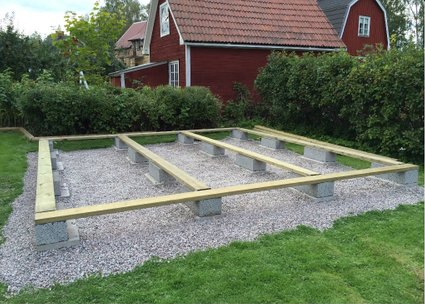
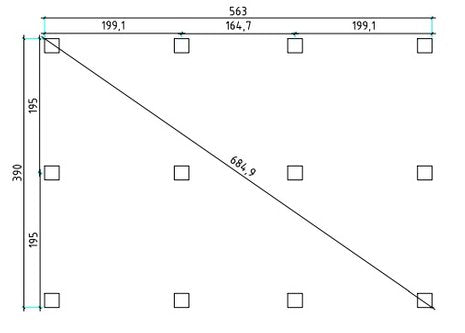
THE GROUND
In addition to the foundation itself, the ground it stands on is at least as important. Building a cabin on muddy ground in a depression will most likely create problems sooner or later. Hard, mountainous firm ground on a hill is much better. One must always start from the laws of nature and not try to find or believe in solutions to circumvent them (e.g. water always flows downwards).
A properly made, straight, weighted and stable foundation increases the lifespan and functionality of your cabin. Be careful with the foundation! Plinth foundation on a single bed is most commonly or partially cast croft foundation, depending on use and size of cabin.
THE GROUND
Light clinker blocks, also called "Leca blocks", which are sold at most building supply retailers, are a common option for smaller buildings, up to about 20 square meters. Then you dig away the top layer of soil, preferably down to a frost-free depth, lay out a soil sheet and fill it up with gravel/shingle/macadam, you make a single bed approx. 0.5 m around the building surface, i.e. outside the cabin itself. Then you lay out the Leca blocks and check that they are level and cross-check the distances, diagonally, long sides and short sides.
THE GROUND
Concrete plinths are probably the most common option and work well for 25 - 30 sq m detached cabins. The plinths are buried, preferably to a frost-free depth, and placed at the correct level. The surface is then leveled with gravel or macadam.
It comes with a recommended "plinth plan" for all our objects, where we specified how many plinths are required and how they should be placed and that it fits well with the floor joists. Note that both time and accuracy are required with loose terminals.
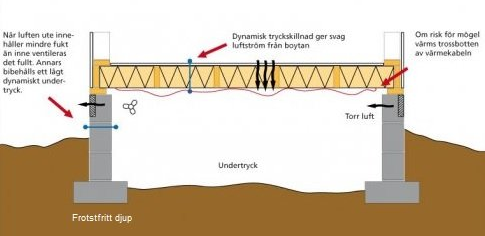
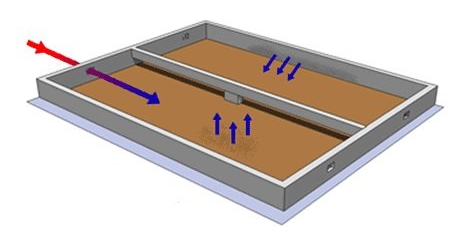
Moisture from the ground, foundation walls and ventilated warmer air.
Partially cast camp ground or fully cast concrete slab is the most ambitious and expensive type of foundation in home construction. An experienced carpenter or contractor is recommended here. Talk to us and we may be able to recommend someone locally. We have assembled cabins for 15 years all over the country.
When the air outside contains less moisture than inside, it is fully ventilated, otherwise a low dynamic negative pressure is maintained.
Dynamic pressure difference produces weak airflow from the living area.
If there is a risk of mould, the cable bottom is heated by the heating cable.
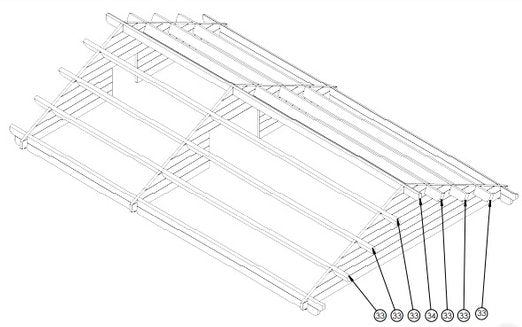
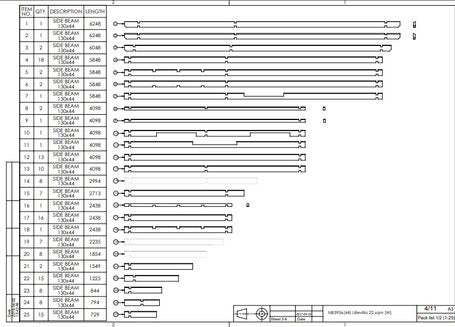
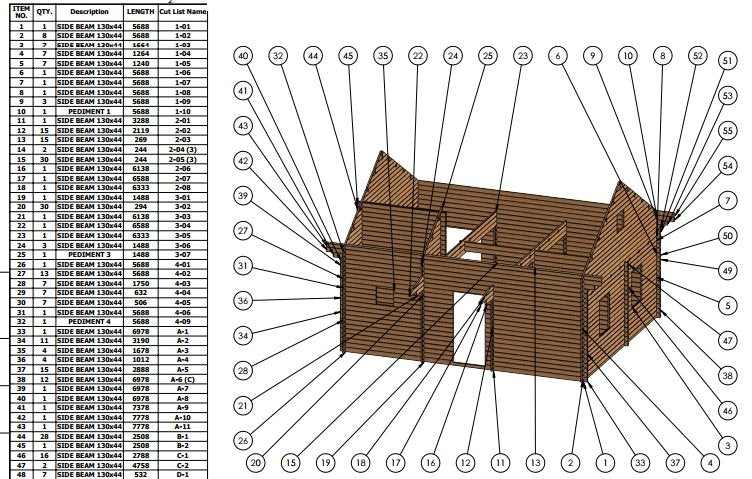
All wooden parts are numbered and pre-cut and the number and dimensions are clearly stated in the assembly instructions - they are visual so that all languages in the world are included - clear and simple!
All the wooden parts are shown with pictures, in number and sizes. The parts are also numbered and provided with a sticker or marked with a pencil - so that you know and can see on the assembly instructions where the part is to be mounted. It couldn't be simpler than that.
The cottages do not contain roof trusses, but roof ridges that run along the body of the house and rest on the gable sides as well as any interior and partition walls. The construction has long been well-proven, stands securely and lasts for many years.
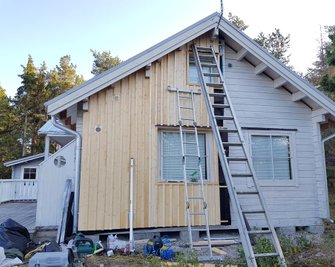
Additional insulation of the walls of a knot-timbered cabin
If you want to additionally insulate your log cabin, it goes well and is relatively easy because the log frame is a very good and stable "foundation".
Either you insulate internally, as the living space becomes somewhat smaller, or you insulate externally, then you increase the building surface.
If you do it on the outside, you "dress up" the corner joints and joists and can then cover the facade with vertical or horizontal facade panels. Some people think that standing facade panels give a more modern impression, a matter of taste. Don't forget the air gap and waterproofing layer. Contact us for tips & advice.


