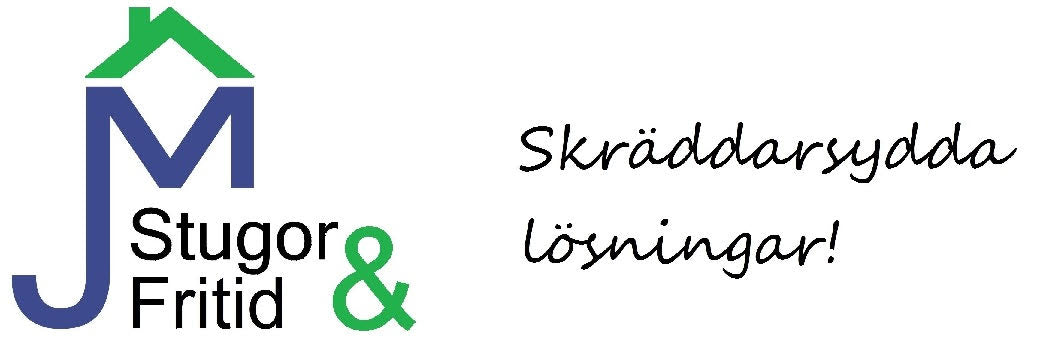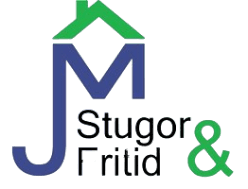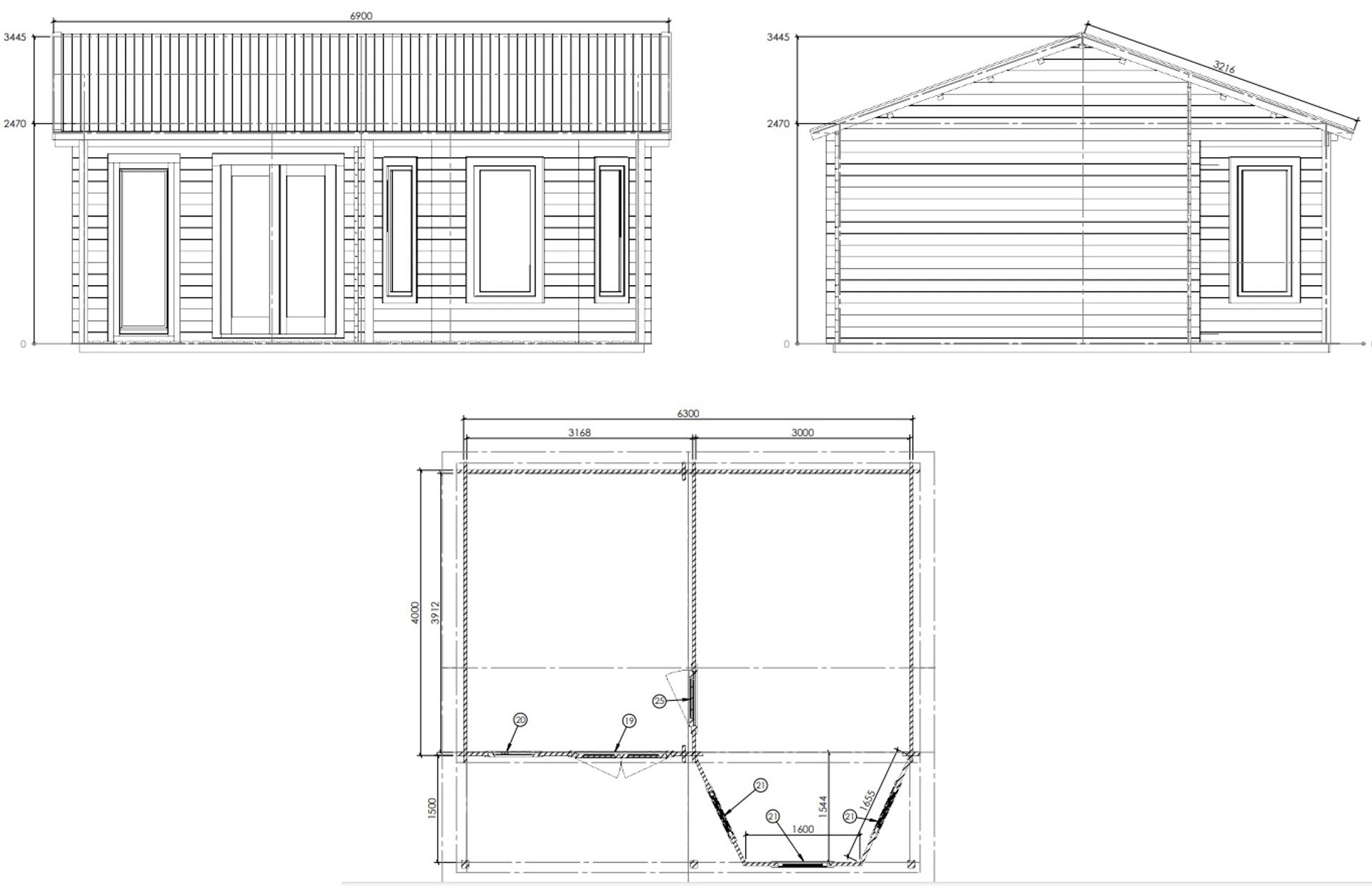
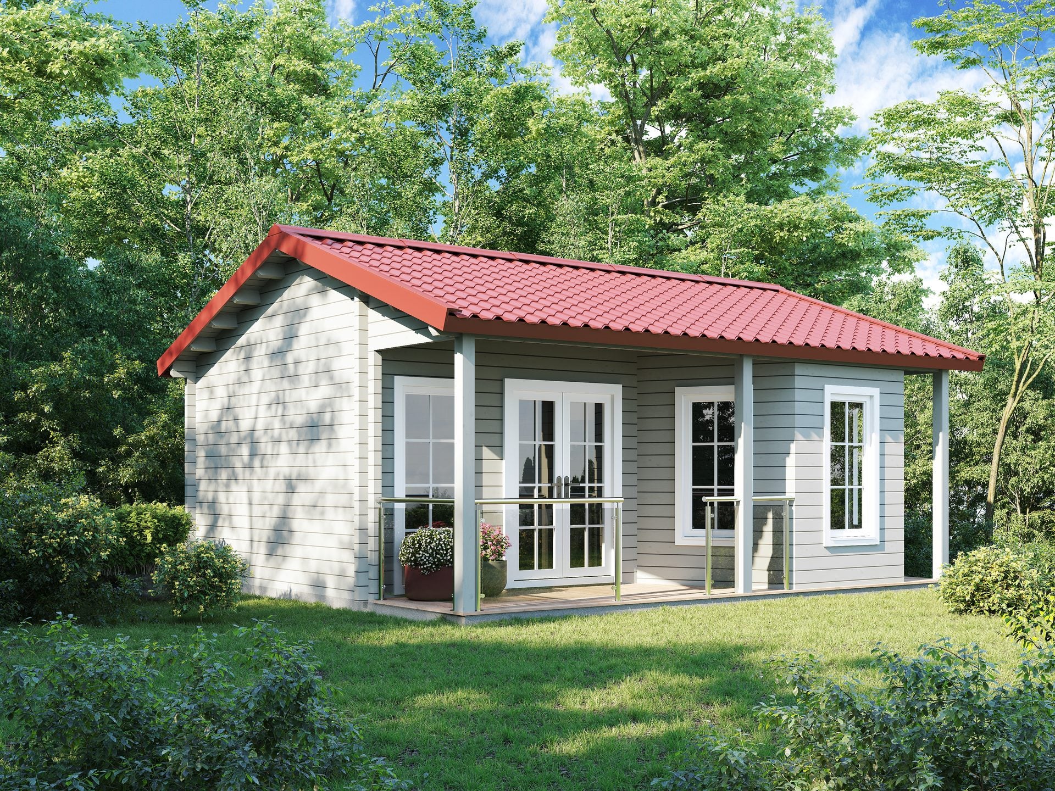
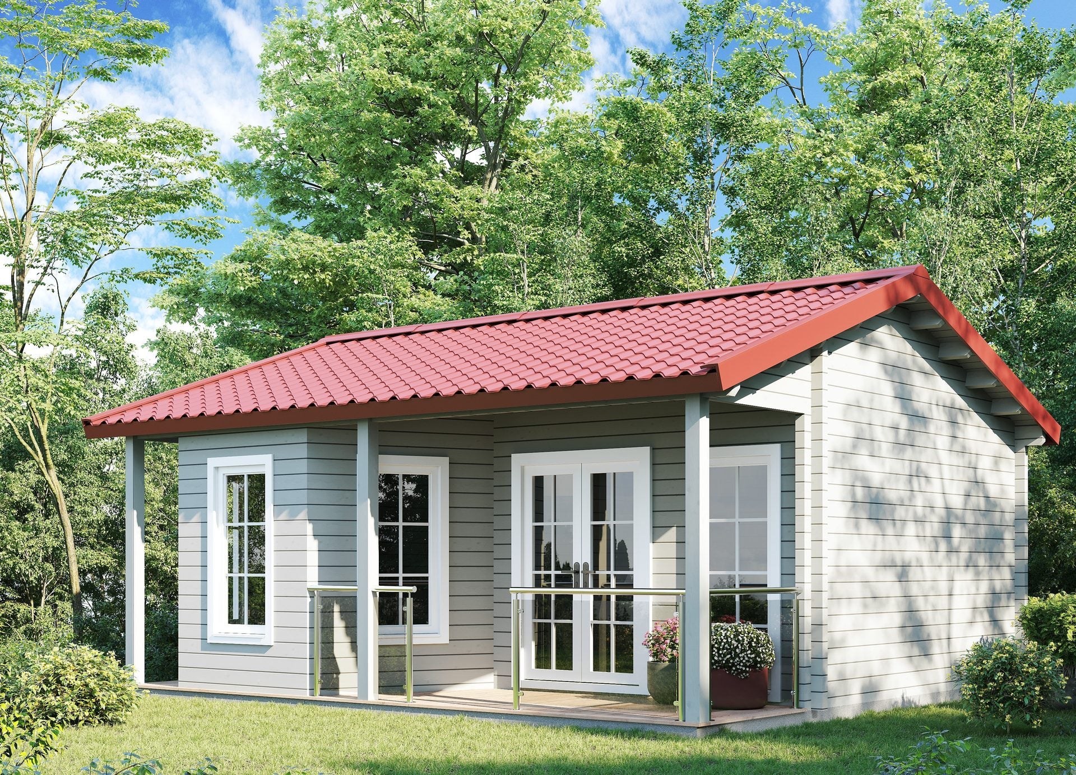
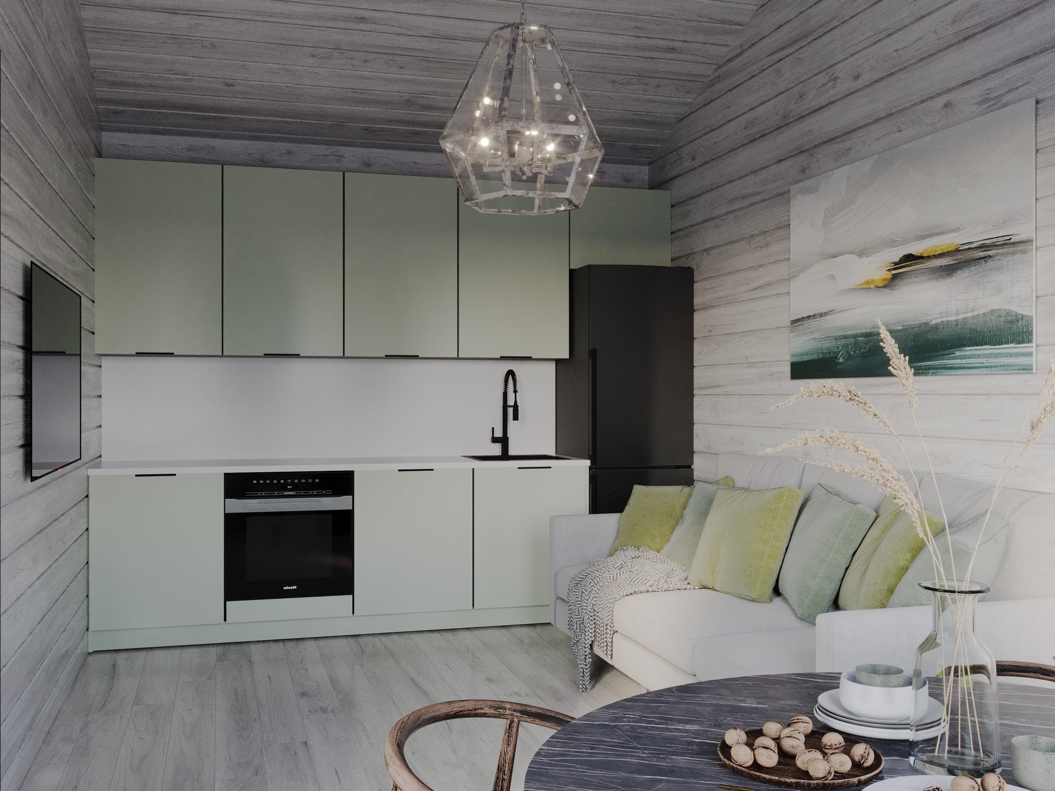
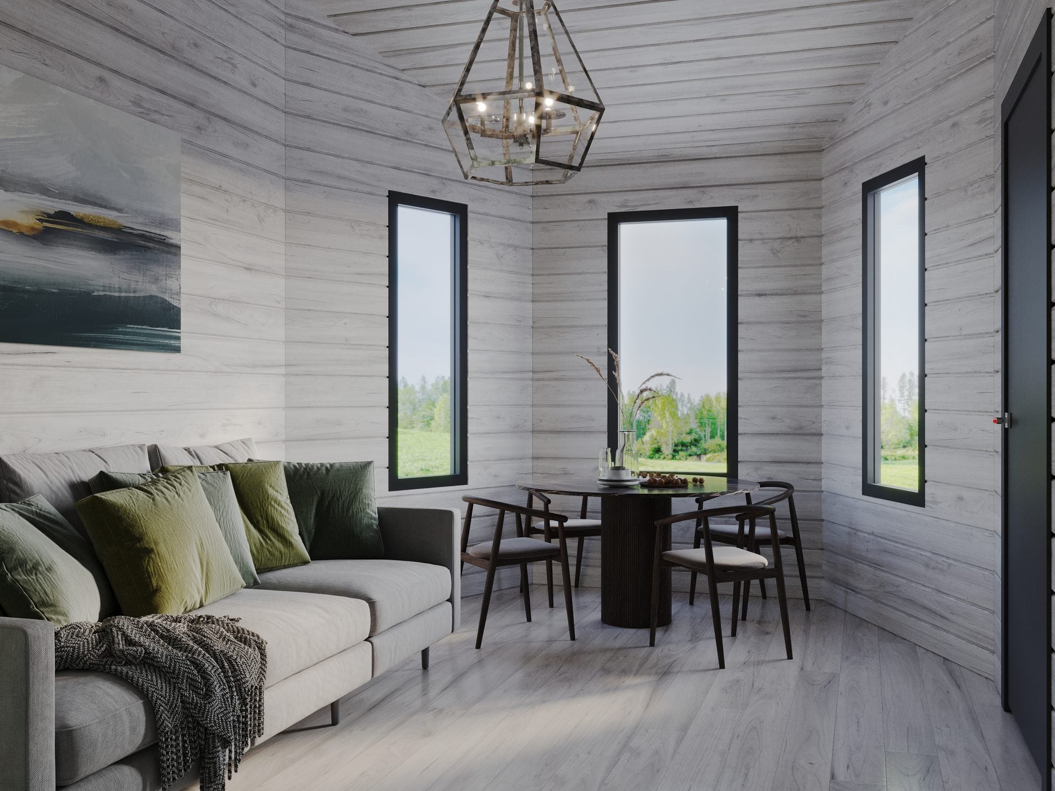
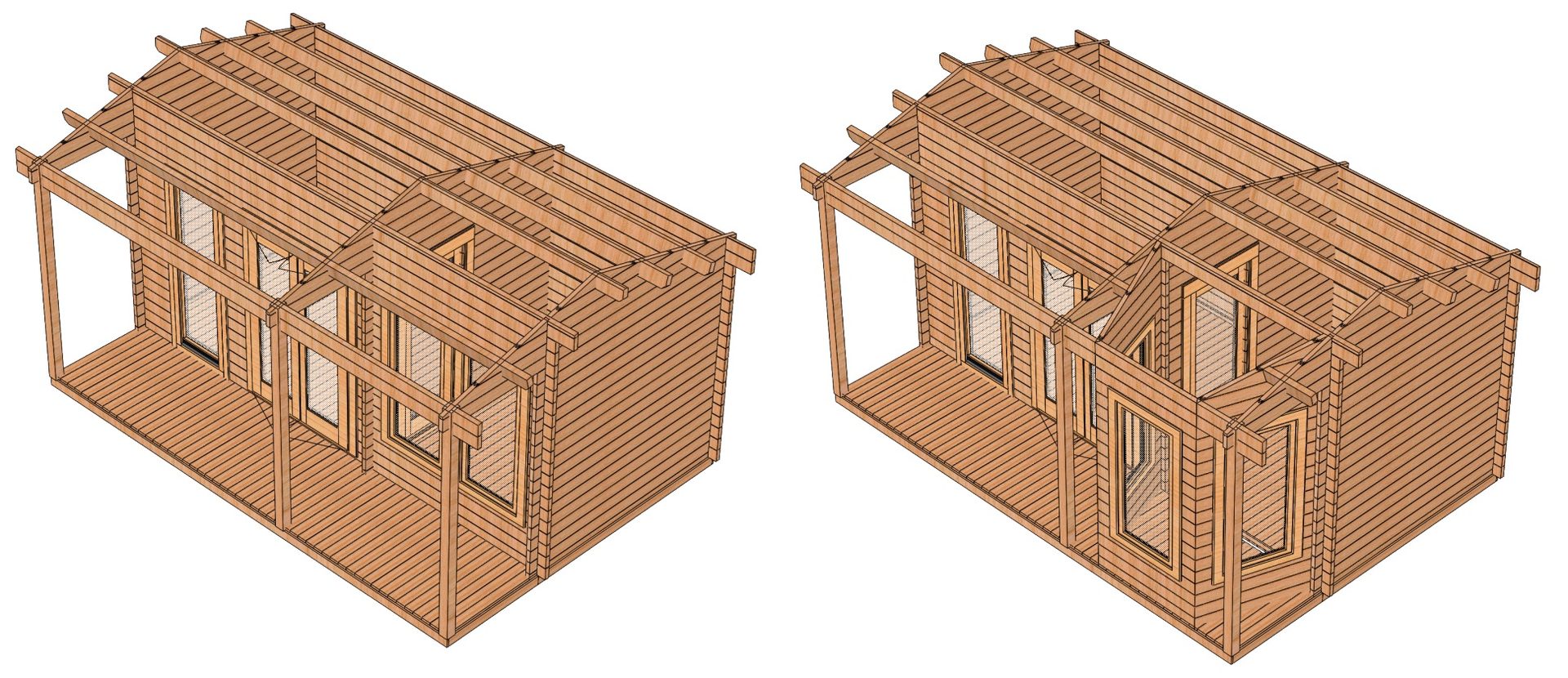
Cottage JM Stugor & Fritid Bure
With bay window, 30 m2, Effective thickness 44 mm
The Bure cottage is a nice and modern detached house of 15 sqm, or as an attefall house of 25 or 30 sqm, with a roofed terrace and characteristic bay window (BS) as an option and provide 2-4 extra square metres. The entrance door is available in various designs with windows and two large panoramic windows give the cottage very nice character and lovely light - suitable as a home office, guest cottage or relaxation cottage. Suitable for most environments!
Windows & doors
- Windows: 1 x 1980 x 680 mm (fixed): 2-glass insulated windows, unpainted (depending on choice). U-value 2.6.
- Double patio door (full glass): 1 x 1980 x 1380 mm. Windows (fixed) 2-3pcs 1480 x 680 mm (depending on size of cottage with/without bay window, BK). glazing bars and white painted windows and 3-glass are available as "Optional". interior door 1st (1980 x 780 mm).
Floor plan (see example drawing)
Building area: 15 sqm 2 rooms.

With bay window, 30 m2, Effective thickness 44 mm
The Bure cottage is a nice and modern detached house of 15 sqm, or as an attefall house of 25 or 30 sqm, with a roofed terrace and characteristic bay window (BS) as an option and provide 2-4 extra square metres. The entrance door is available in various designs with windows and two large panoramic windows give the cottage very nice character and lovely light - suitable as a home office, guest cottage or relaxation cottage. Suitable for most environments!
Windows & doors
- Windows: 1 x 1980 x 680 mm (fixed): 2-glass insulated windows, unpainted (depending on choice). U-value 2.6.
- Double patio door (full glass): 1 x 1980 x 1380 mm. Windows (fixed) 2-3pcs 1480 x 680 mm (depending on size of cottage with/without bay window, BK). glazing bars and white painted windows and 3-glass are available as "Optional". interior door 1st (1980 x 780 mm).
Floor plan (see example drawing)
Building area: 15 sqm 2 rooms.
Addons
Window bars
Fönsterspröjs JM Stugor & Fritid
Glued bar - 25 mm glued bar on both sides of the package, without duplex, economical option.

Specification
| Weight | Width | Height | Length | Roof pitch | Roof bearing capacity | mute | Floor | Tak | House type | Material (wood) | Building area |
|---|---|---|---|---|---|---|---|---|---|---|---|
| 3300 kg | 4 m | 3,45 m (nock) | 6.3 m (bay window approx. 4 sqm) | about 15 degrees | about 250 kg/sqm | Planed and knotted wall profiles 44 x 130 mm, 60 x 130 or 90 x 130 mm | 28 mm finely planed on floor joists 60 x 140/160/180 mm | 19 mm x 100 mm planed raw fibreboard on roof ridges 60 x 140 mm | Knotted log cabin, any timber thickness 44, 60 or 90 mm (walls) | Latewood Nordic spruce, untreated and unpainted wood | 30 square metres |
Package Dimensions
| Width | Height | Depth | Volume | Weight |
|---|---|---|---|---|
| 1200mm | 900mm | 6000mm | N/A | 3300kg |
| 1200mm | 900mm | 6000mm | N/A | N/A |
| 1200mm | 900mm | 6000mm | N/A | N/A |
