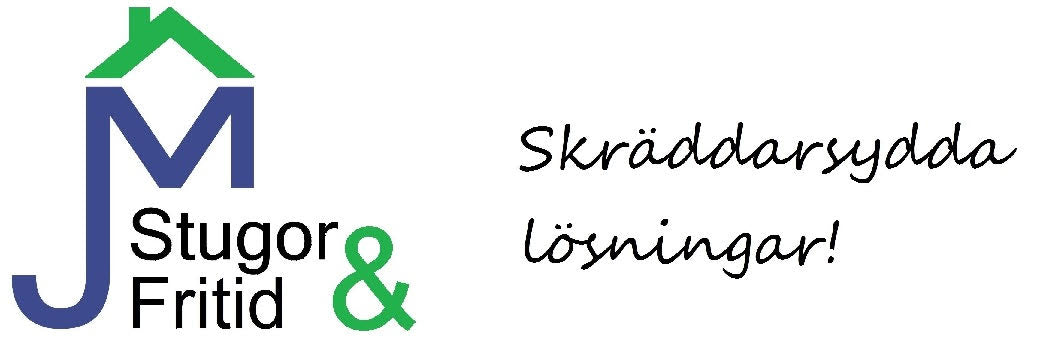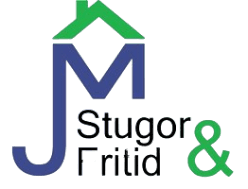











Cottage JM Stugor & Fritid Riviar
65 m2, Effective thickness 90 mm
Variant
Modern RIVIÄR - lots of character, light and open spaces! Available as both 45 and 65 sqm - both with loft.
Luxurious and modern holiday home "Riviär(a)" with both character and design - works equally well as a permanent home for the family with rooms and accommodation spread over 2 levels, a total of 65 + 36 sqm - the largest version. The cottage's very smart floor plan provides space for several bedrooms. It is open all the way up to the corner so the cottage gets a very nice space and lovely light from large and many windows and doors.
Riviär 45 (45 sqm living space + 15 sqm loft) and Riviär 65 (65 sqm living space + 36 sqm loft)
The Riviär cabin is delivered as a complete kit that handy people can put together, all parts are numbered and pre-cut - perfect "lego" for all do-it-yourselfers! However, scaffolding is needed due to the height.
With inspiration and wishes from our customers' dream cottages
A tasteful cottage with space and lovely light. Fully glazed double doors and windows included, extra of all - complete material set. Exciting floor plan that allows many guests and great comfort - the optimal holiday home!
Windows & doors
- Openable windows: 2-glass insulating glass windows (depending on choice), lining included on the outside, U-value 1.1 or 2.6
- Optional 3-glass, mullion, PVC, aluminium, round windows D600/800 mm.
- Windows & doors (2-glass ISO): 4-6 pcs. 980x740 mm, 1 680x1980 mm and 2 round windows D600 mm. Entrance door 8/9x20, 9x21 dm 1-2 pcs.
- Double door (full glass/old door) 20x21-23 dm
- Interior doors: 3-5 pcs. 7-9x20-21 dm incl. lock and handle
- Not included: Roof cladding, insulation, glazing bars, internal lining, screws and nails.

65 m2, Effective thickness 90 mm
Variant
Modern RIVIÄR - lots of character, light and open spaces! Available as both 45 and 65 sqm - both with loft.
Luxurious and modern holiday home "Riviär(a)" with both character and design - works equally well as a permanent home for the family with rooms and accommodation spread over 2 levels, a total of 65 + 36 sqm - the largest version. The cottage's very smart floor plan provides space for several bedrooms. It is open all the way up to the corner so the cottage gets a very nice space and lovely light from large and many windows and doors.
Riviär 45 (45 sqm living space + 15 sqm loft) and Riviär 65 (65 sqm living space + 36 sqm loft)
The Riviär cabin is delivered as a complete kit that handy people can put together, all parts are numbered and pre-cut - perfect "lego" for all do-it-yourselfers! However, scaffolding is needed due to the height.
With inspiration and wishes from our customers' dream cottages
A tasteful cottage with space and lovely light. Fully glazed double doors and windows included, extra of all - complete material set. Exciting floor plan that allows many guests and great comfort - the optimal holiday home!
Windows & doors
- Openable windows: 2-glass insulating glass windows (depending on choice), lining included on the outside, U-value 1.1 or 2.6
- Optional 3-glass, mullion, PVC, aluminium, round windows D600/800 mm.
- Windows & doors (2-glass ISO): 4-6 pcs. 980x740 mm, 1 680x1980 mm and 2 round windows D600 mm. Entrance door 8/9x20, 9x21 dm 1-2 pcs.
- Double door (full glass/old door) 20x21-23 dm
- Interior doors: 3-5 pcs. 7-9x20-21 dm incl. lock and handle
- Not included: Roof cladding, insulation, glazing bars, internal lining, screws and nails.
Addons
Option Front door
Extra Inner Door
Window bars
Specification
| Weight | Width | Height | Length | Roof pitch | mute | Floor | Tak | House type | Material (wood) | Building area | Takyta | Boyta | Loft |
|---|---|---|---|---|---|---|---|---|---|---|---|---|---|
| 9800 kg | 5,4 m | 5,76 m | 13 m | 8-10 degrees | Planed and knotted wall profiles (60-90 mm timber thickness) | 28 mm finely planed on floor joists 60/68/70 x 140/160/180/200 mm | 19 mm x 100 mm finely planed raw fibreboard on roof ridges 60/68/70 x 180/200 or 280 mm | Knotted timber frame with loft, 2 levels (walls 60-90 mm timber thickness) | Latewood Nordic spruce, untreated and unpainted wood | about 65 square metres | about 80 square metres | 65 + 36 square metres | 36 square metres |
Package Dimensions
| Width | Height | Depth | Volume | Weight |
|---|---|---|---|---|
| 1200mm | 900mm | 6000mm | N/A | 9800kg |
| 1200mm | 900mm | 6000mm | N/A | N/A |
| 1200mm | 900mm | 6000mm | N/A | N/A |
| 1200mm | 900mm | 6000mm | N/A | N/A |
| 1200mm | 900mm | 6000mm | N/A | N/A |
| 1200mm | 900mm | 6000mm | N/A | N/A |
Documents
| Technical Drawing | Open |
|---|

