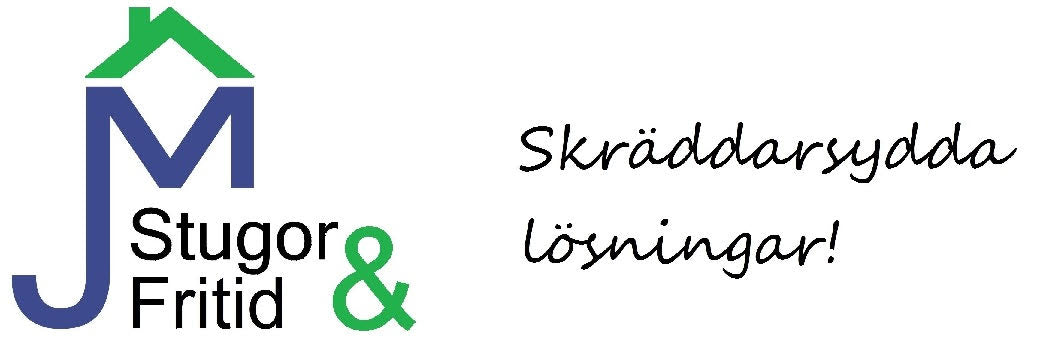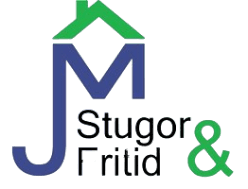



Cottage JM Stugor & Fritid Anita Twin 30 m2
Effective thickness 90 mm
Carcass/wood thickness
Knotted timber 90 x 130 mm, also available in 44 and 60 mm timber thickness
Beautiful and unique log cabin of 30 sqm (building area) but a total of about 46 sqm living space, divided into two mirrored and separate "apartments" of about 23 sqm each including loft (8.2 sqm) - a small "townhouse" simply. Living room / large living room space for kitchenette, for example, a trinette kitchen and sleeping loft with open fence / railing and loft ladder. Lots of character and nice design. Separate entrance door, front parlour and double door at the back. Round openable window in the loft for optimal light.
Windows & doors
- Opening windows: 2-glazed insulating glass windows (depending on choice). U-value 2.6. Optional: glazing bars, 3-glass U-value 1.1.
- Anita Twin 30: 2 double doors (full glass) 1200 x 2000 mm, 6 round windows/opening windows 600 mm. 1 air window 1000 x 760 mm, 2 pcs. round windows/opening diameter 600 mm, 2 pcs 420 x 760 mm. 2 pcs. Entrance doors 2000 x 900 mm (no. 6) and 1 interior door 700 x 1900 mm (optional). staircase ladder to the loft (600 mm wide): 2 included. Loft railing/open fence slats/ribs included. Single roof entrance 2 pcs included (not whole front staircase).
Floor plan
Building area: 30 sqm, Living area: approx. 46 sqm incl. loft (approx. 23 sqm living area per unit), loft: approx. 8.2 sqm x 2. Ceiling heights: Main house approx. 3.7 m, loft approx. 1.3 m.

Effective thickness 90 mm
Carcass/wood thickness
Knotted timber 90 x 130 mm, also available in 44 and 60 mm timber thickness
Beautiful and unique log cabin of 30 sqm (building area) but a total of about 46 sqm living space, divided into two mirrored and separate "apartments" of about 23 sqm each including loft (8.2 sqm) - a small "townhouse" simply. Living room / large living room space for kitchenette, for example, a trinette kitchen and sleeping loft with open fence / railing and loft ladder. Lots of character and nice design. Separate entrance door, front parlour and double door at the back. Round openable window in the loft for optimal light.
Windows & doors
- Opening windows: 2-glazed insulating glass windows (depending on choice). U-value 2.6. Optional: glazing bars, 3-glass U-value 1.1.
- Anita Twin 30: 2 double doors (full glass) 1200 x 2000 mm, 6 round windows/opening windows 600 mm. 1 air window 1000 x 760 mm, 2 pcs. round windows/opening diameter 600 mm, 2 pcs 420 x 760 mm. 2 pcs. Entrance doors 2000 x 900 mm (no. 6) and 1 interior door 700 x 1900 mm (optional). staircase ladder to the loft (600 mm wide): 2 included. Loft railing/open fence slats/ribs included. Single roof entrance 2 pcs included (not whole front staircase).
Floor plan
Building area: 30 sqm, Living area: approx. 46 sqm incl. loft (approx. 23 sqm living area per unit), loft: approx. 8.2 sqm x 2. Ceiling heights: Main house approx. 3.7 m, loft approx. 1.3 m.
Addons
Option Front door
Extra Timber Yard
Usually, you add one or more extra layers of timber if you intend to insulate your cottage, for example the internal roof, in which case a slightly higher roof height may be appropriate. But it is just as possible to insulate the roof from the outside from above, either way, depending on whether you want visible ridges in the inner roof or panelling.
Window bars
Specification
| Weight | Width | Height | Length | Roof pitch | Roof bearing capacity | mute | Floor | Tak | House type | Material (wood) | Building area | Boyta |
|---|---|---|---|---|---|---|---|---|---|---|---|---|
| 5350 kg | 3,5 m | approx. 3.75 m | 8,5 m | 19 degrees (optional) | 250 kg/sqm | Planed and knotted wall profiles 60 or 90 mm | 28 mm finely planed on floor joists 60 x 140/160/180 mm | 19 mm x 100 mm finely planed raw fibreboard on roof ridges 60 x 140/160/180 mm | knottimbered cottage | latewood Nordic spruce, untreated and unpainted wood | 30 square metres | approx 46 sqm incl loft (approx 23 sqm living space per unit), loft: approx 8.2 sqm x 2 |
Package Dimensions
| Width | Height | Depth | Volume | Weight |
|---|---|---|---|---|
| N/A | N/A | N/A | N/A | 5350kg |
Documents
| Technical Drawing | Open |
|---|

