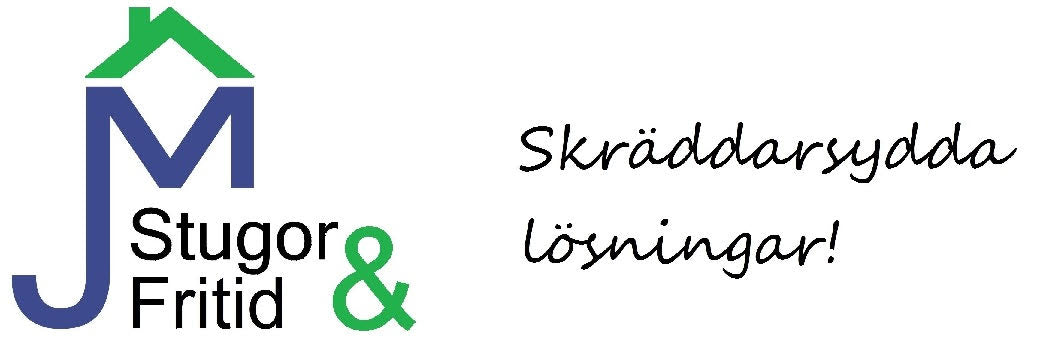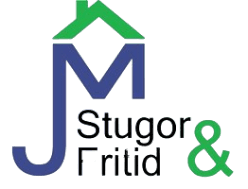

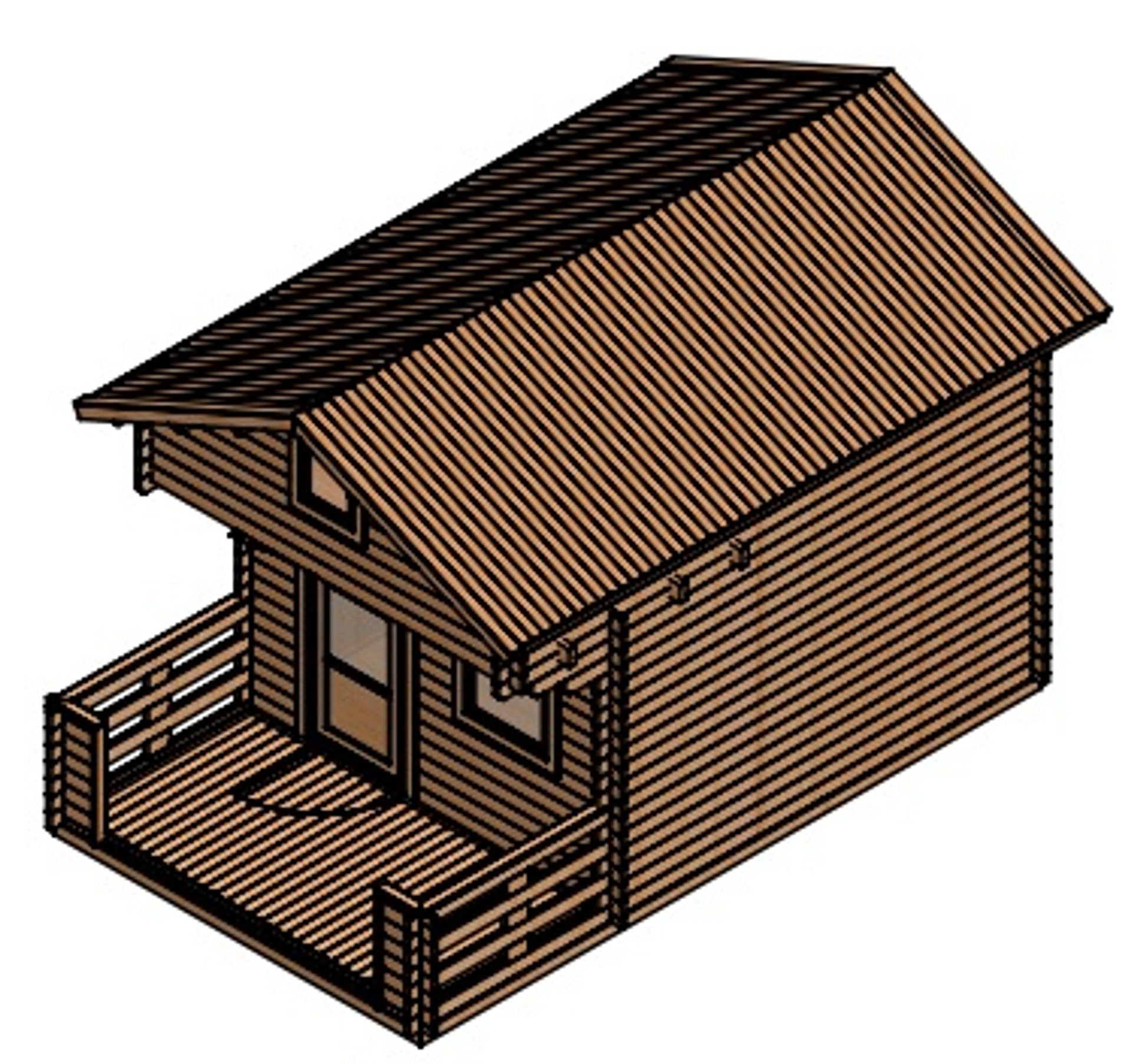
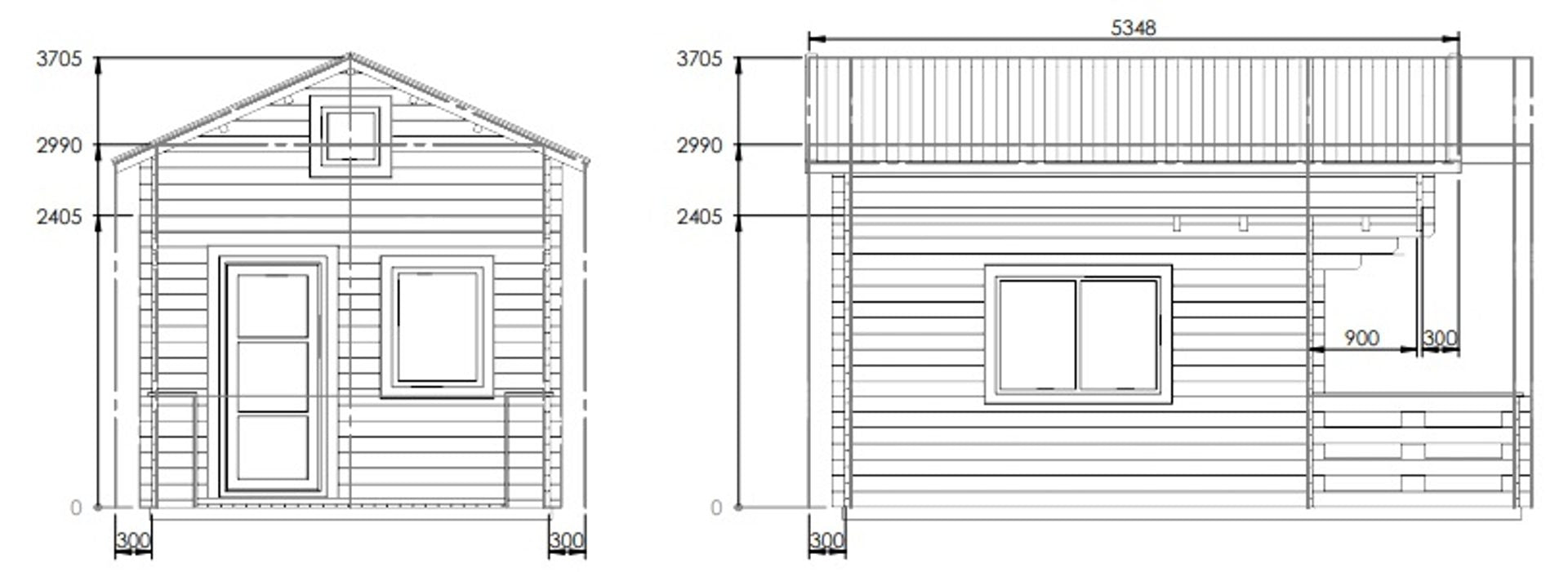
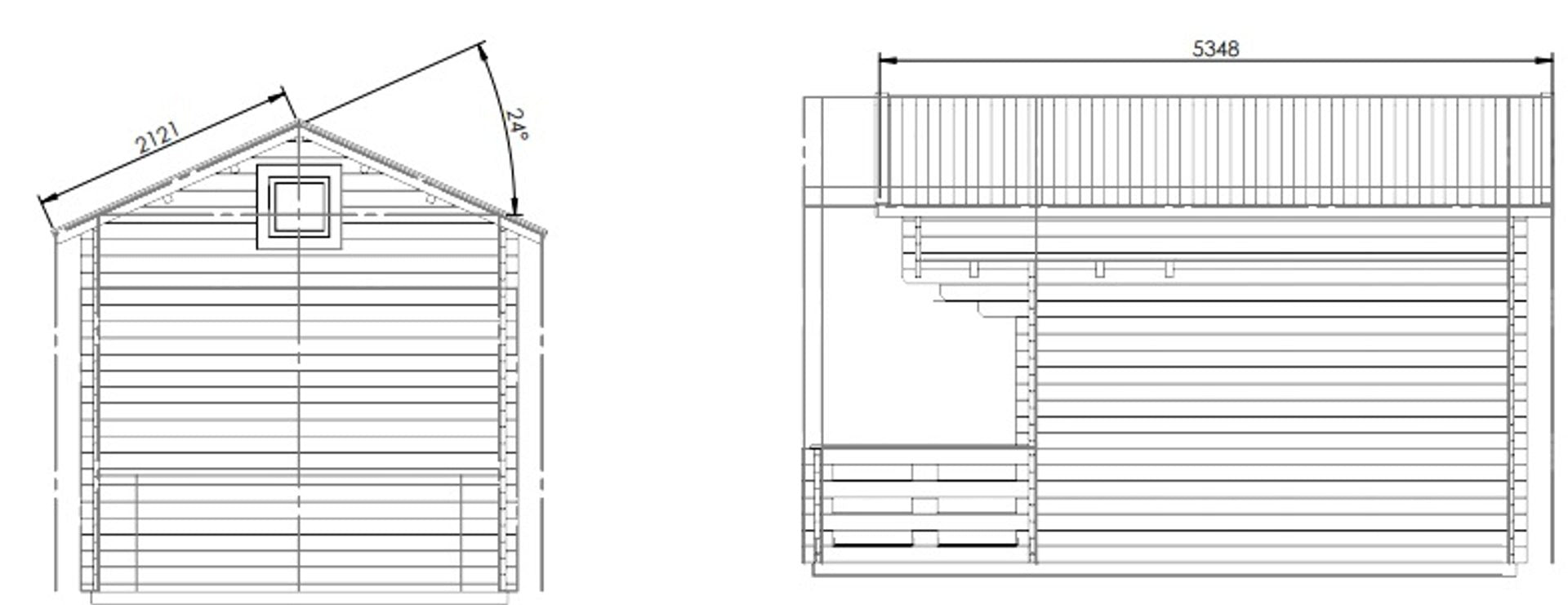
Cottage JM Stugor & Fritid Loft parlour
10 m2, Effective thickness 60 mm
Carcass/wood thickness
Knotted timber 60 x 130 mm. Also available in 44 and 90 mm timber thickness
Fine planed timber in walls, floors and ceilings. The thicknesses we offer are 44, 60 or 90 mm and the fit is very good - which also makes it quick and easy to assemble. However, this classic loft cabin fits just as well in the countryside, in the mountains or in the city - with a protruding loft that provides a practical partially roofed terrace. Sturdy construction that can withstand any weather!
Windows & doors
- Openable windows: 2-glazed insulating glass windows (depending on choice). U-value 2.6.
- Optional window bars, 3-glazed U-value 1.1
- 1 pcs. Double glazing 1380 x 980 mm and 2 pcs. 740 x 980 mm, 2 pcs. 480 x 480 mm (loft window)
- 1 entrance door (half or full glass): 900 x 2000 mm, incl. lock, handle, keys, insulating glass
- Staircase ladder and fence to the loft: 1 included
- Not included: Roof cladding, insulation, screws and nails
Floor plan
Building area: 18.3 sqm, Living area: approx. 18.4 sqm (12 + 6.4 sqm loft), Large cottage: 12 sqm, Loft: approx. 6.4 sqm (the free maximum height of the loft in the centre is approx. 1.3 m), Ceiling heights: Large cottage approx. 2.4 - 3.6 m

10 m2, Effective thickness 60 mm
Carcass/wood thickness
Knotted timber 60 x 130 mm. Also available in 44 and 90 mm timber thickness
Fine planed timber in walls, floors and ceilings. The thicknesses we offer are 44, 60 or 90 mm and the fit is very good - which also makes it quick and easy to assemble. However, this classic loft cabin fits just as well in the countryside, in the mountains or in the city - with a protruding loft that provides a practical partially roofed terrace. Sturdy construction that can withstand any weather!
Windows & doors
- Openable windows: 2-glazed insulating glass windows (depending on choice). U-value 2.6.
- Optional window bars, 3-glazed U-value 1.1
- 1 pcs. Double glazing 1380 x 980 mm and 2 pcs. 740 x 980 mm, 2 pcs. 480 x 480 mm (loft window)
- 1 entrance door (half or full glass): 900 x 2000 mm, incl. lock, handle, keys, insulating glass
- Staircase ladder and fence to the loft: 1 included
- Not included: Roof cladding, insulation, screws and nails
Floor plan
Building area: 18.3 sqm, Living area: approx. 18.4 sqm (12 + 6.4 sqm loft), Large cottage: 12 sqm, Loft: approx. 6.4 sqm (the free maximum height of the loft in the centre is approx. 1.3 m), Ceiling heights: Large cottage approx. 2.4 - 3.6 m
Addons
Option Front door
Front door JM Stugor & Fritid White


Right-hanging, 900 x 2000 mm, 1 - Large window with glazing bars


Right-hanging, 900 x 2100 mm, 1 - Large window with glazing bars

Left-hanging, 1000 x 2100 mm, 1 - Large window with glazing bars

Right-hanging, 1000 x 2100 mm, 1 - Large window with glazing bars

Left-hanging, 900 x 2000 mm, 2 - Half-moon windows with glazing bars

Right-hanging, 900 x 2000 mm, 2 - Half-moon windows with glazing bars

Left-hanging, 900 x 2100 mm, 2 - Half-moon windows with glazing bars

Right-hanging, 900 x 2100 mm, 2 - Half-moon windows with glazing bars

Left-hanging, 1000 x 2100 mm, 2 - Half-moon windows with glazing bars

Right-hanging, 1000 x 2100 mm, 2 - Half-moon windows with glazing bars


























Window bars
Fönsterspröjs JM Stugor & Fritid
Glued bar - 25 mm glued bar on both sides of the package, without duplex, economical option.

Specification
| Weight | Width | Height | Length | Roof pitch | Roof bearing capacity | mute | Floor | Tak | House type | Material (wood) |
|---|---|---|---|---|---|---|---|---|---|---|
| 1700 kg | 4,1 m | 3,5 m | 3,3 m | 24 degrees (optional) | approx 170-220 kg/sqm | Planed and knotted wall profiles, 60 x 130 or 90 x 130 mm | 28 mm finely planed on floor joists 60 x 140/160/180 mm | 19 mm x 100 mm planed raw fibreboard on roof ridges 60 x 140/160/180 mm | knottimrad 1 level with loft and partly roofed terrace included. Optional timber thickness 44, 60 or 90 mm (walls) | (wood): latewood Nordic spruce, untreated and unpainted wood |
Package Dimensions
| Width | Height | Depth | Volume | Weight |
|---|---|---|---|---|
| N/A | N/A | N/A | N/A | 1700kg |
