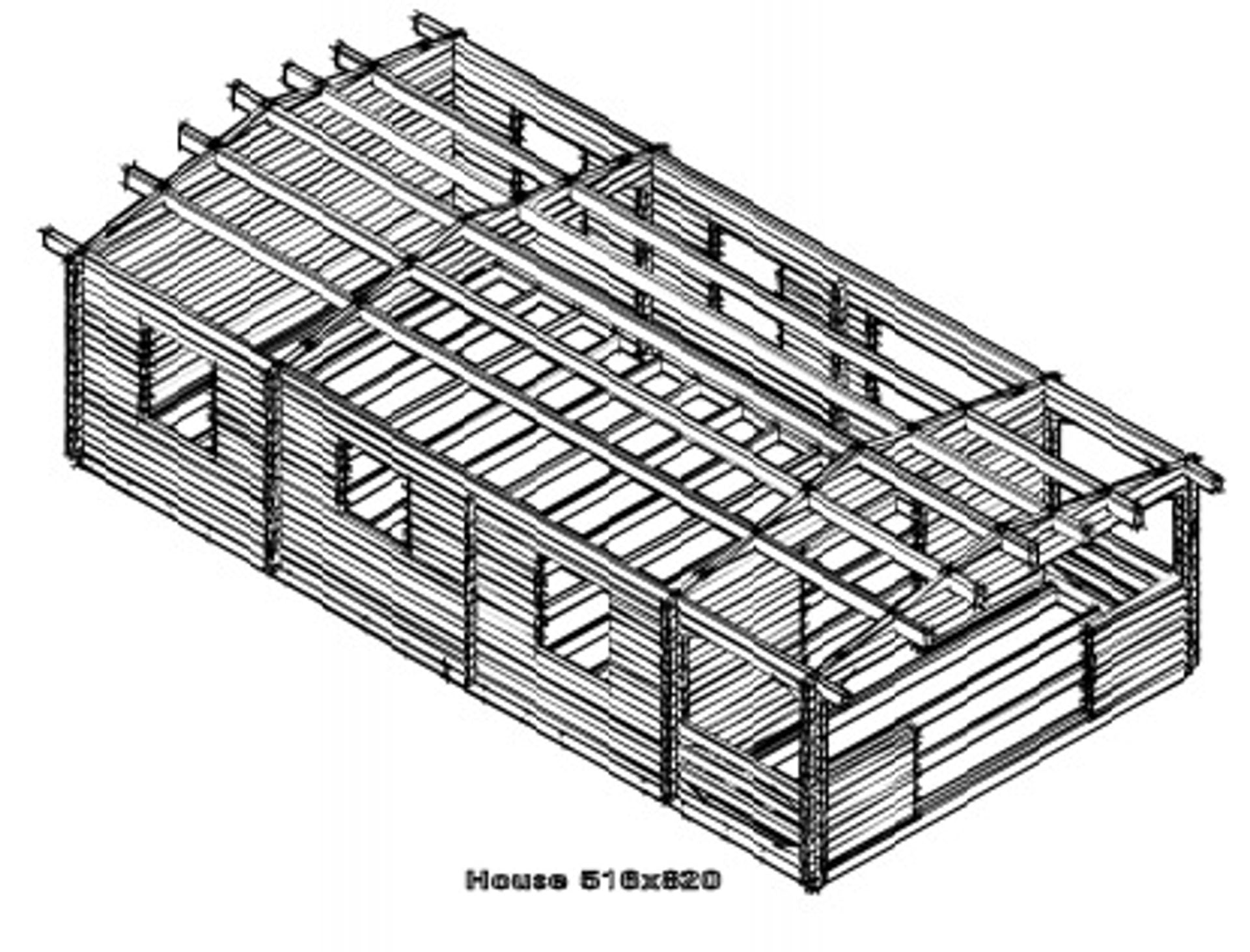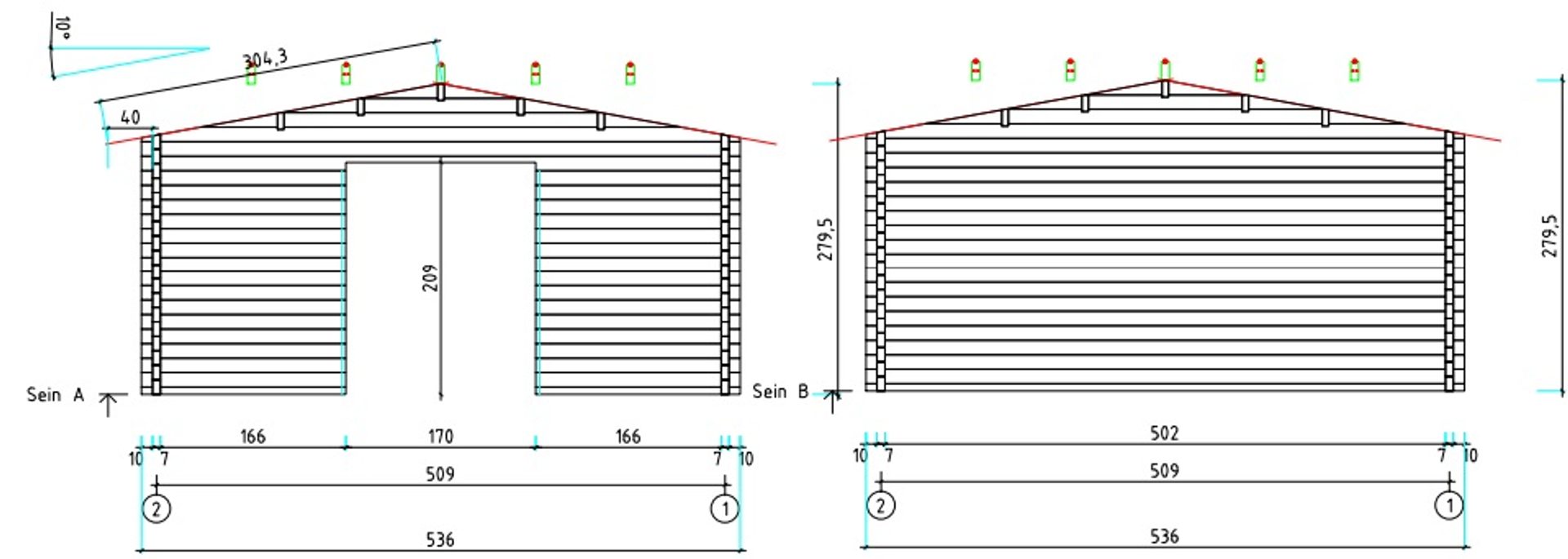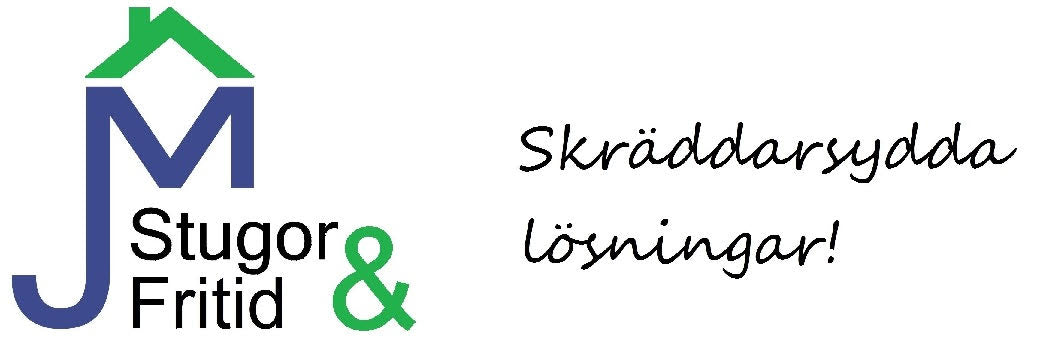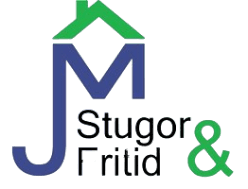



Cottage JM Stugor & Fritid Small villa 52 m2
Effective thickness 90 mm
Carcass/wood thickness
Knotted timber 90 x 130 mm. Also available in 44 and 60 mm timber thickness
Beautiful 1-storey cottage with large open spaces and good light and roofed terrace. Lillevilla is suitable for the small family and gives you a spacious accommodation with a cosy loft. A house with an airy floor plan at the lowest price on the market. A holiday home large enough for a bathroom, kitchen, storage room, several bedrooms and beds
Windows & doors
- Openable windows: 2-glazed insulating glass windows, untreated inner and outer lining (depending on choice). U-value 2.6.
- Optional glazing bars, 3-glass U-value 1.1, PVC, aluminium etc. Double glazing 1000 x 1400 mm, 1 pc. Window 1000 x 760 mm
- 1 pc. Double entrance door (with/without glass): 1400 x 2000 mm, incl. lock, handle, keys, insulating glass. not included: Roofing, insulation, glazing bars, screws and nails
Floor plan
Living area: approx. 50 sqm, Living room: approx. 27.6 sqm, Bedroom/room: approx. 13.8 sqm. Roofed balcony: 9.8 sqm. Ceiling heights: Living room/bedroom: approx 2.7 vs 2.3 m

Effective thickness 90 mm
Carcass/wood thickness
Knotted timber 90 x 130 mm. Also available in 44 and 60 mm timber thickness
Beautiful 1-storey cottage with large open spaces and good light and roofed terrace. Lillevilla is suitable for the small family and gives you a spacious accommodation with a cosy loft. A house with an airy floor plan at the lowest price on the market. A holiday home large enough for a bathroom, kitchen, storage room, several bedrooms and beds
Windows & doors
- Openable windows: 2-glazed insulating glass windows, untreated inner and outer lining (depending on choice). U-value 2.6.
- Optional glazing bars, 3-glass U-value 1.1, PVC, aluminium etc. Double glazing 1000 x 1400 mm, 1 pc. Window 1000 x 760 mm
- 1 pc. Double entrance door (with/without glass): 1400 x 2000 mm, incl. lock, handle, keys, insulating glass. not included: Roofing, insulation, glazing bars, screws and nails
Floor plan
Living area: approx. 50 sqm, Living room: approx. 27.6 sqm, Bedroom/room: approx. 13.8 sqm. Roofed balcony: 9.8 sqm. Ceiling heights: Living room/bedroom: approx 2.7 vs 2.3 m
Addons
Option Front door
Front door JM Stugor & Fritid White


Right-hanging, 900 x 2000 mm, 1 - Large window with glazing bars


Right-hanging, 900 x 2100 mm, 1 - Large window with glazing bars

Left-hanging, 1000 x 2100 mm, 1 - Large window with glazing bars

Right-hanging, 1000 x 2100 mm, 1 - Large window with glazing bars

Left-hanging, 900 x 2000 mm, 2 - Half-moon windows with glazing bars

Right-hanging, 900 x 2000 mm, 2 - Half-moon windows with glazing bars

Left-hanging, 900 x 2100 mm, 2 - Half-moon windows with glazing bars

Right-hanging, 900 x 2100 mm, 2 - Half-moon windows with glazing bars

Left-hanging, 1000 x 2100 mm, 2 - Half-moon windows with glazing bars

Right-hanging, 1000 x 2100 mm, 2 - Half-moon windows with glazing bars


























Specification
| Weight | Width | Height | Length | Roof pitch | Roof bearing capacity | mute | Floor | Tak | House type | Material (wood) | Building area | Takyta |
|---|---|---|---|---|---|---|---|---|---|---|---|---|
| 7300 kg | 5,16 m | 2,8 m | 10.13 m (including roofed balcony approx. 9.8 sqm) | 10 degrees (optional) | 220 kg/sq m | Planed and knotted wall profiles 60 x 130 mm or 90 x 130 mm | 28 mm finely planed on floor joists 60 x 140/160/180 mm | 19 mm x 100 mm finely planed raw fibreboard on roof ridges 60 x 140/160/180 mm | knotted timber 1-plane, optional timber thickness 60 or 90 mm (walls) | latewood Nordic spruce, untreated and unpainted wood | 52 square metres | approx. 66.5 square metres |
Package Dimensions
| Width | Height | Depth | Volume | Weight |
|---|---|---|---|---|
| N/A | N/A | N/A | N/A | 7300kg |

