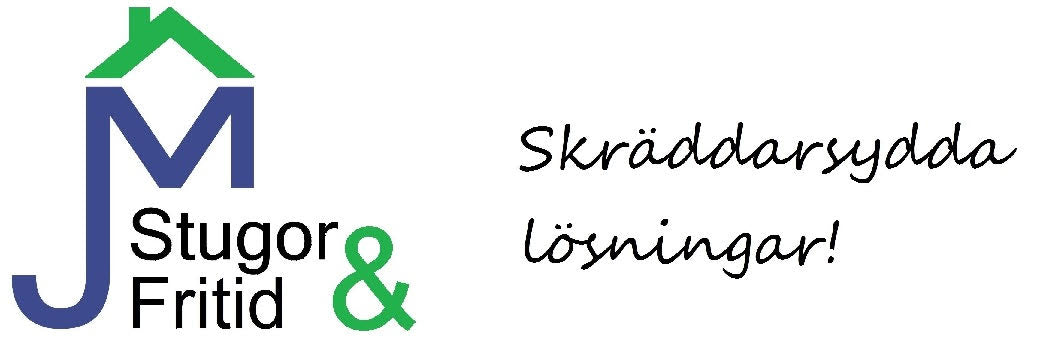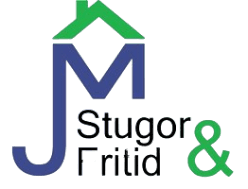



Cottage JM Stugor & Fritid Large villa 110 m2
Effective thickness 90 mm
Carcass/wood thickness
Knotted timber 90 x 130 mm. Also available in 44 and 60 mm timber thickness
The luxurious and beautiful holiday home "Storevilla 110" is a very optimal log cabin of about 40 sqm + loft about 12 sqm, a total of about 52 sqm living space. The cottage is knottimbered and you choose log walls of 44, 60 or 90 mm, which are divided into 5 rooms and a loft in the central part. The loft has a size of about 12 m2. Both large rooms on each side of the entrance are also about 12 sq.m. Storevilla 110 is delivered as a complete material and assembly kit including windows and doors. All wooden parts are pre-cut and numbered for easy and quick assembly. Roof cladding and insulation are not included.
Windows & doors
- Openable windows: double-glazed insulating glass windows (depending on choice). U-value 2.6
- 2 double windows 1400 x 1000 mm
- 2 windows 1000 x 760 mm and 4 windows 600 x 600 mm (ex loft window + WC/kitchen)
- 1 double door/entrance door (with/without glass): 1400 x 2000 mm. 600 x 600 mm (e.g. loft window + WC/kitchen)
- 1 double door/entry door (with/without glass): 1400 x 2000 mm, incl. lock, handle, keys, insulating glass
- Interior doors: 3 pcs. 900 x 2000 mm incl. lock and handle
- Staircase ladder to the loft: 1 included
- Not included: Roof cladding, insulation, screws and nails
Floor plan
Living area: approx. 42 sqm, Living area: approx. 52 sqm, 40+12 sqm (loft), Living room/bedroom: approx. 13 sqm x 2 rooms sqm, Kitchen/WC/room: approx. 5.7 sqm, Hallway/front room: approx. 9 sqm, Sleeping loft: approx. 12 sqm (the free maximum height of the loft in the centre is approx. 1.45 m), Ceiling heights: Living room approx. 2.4 m. WC/Kitchen/bedroom approx. 2.2 m

Effective thickness 90 mm
Carcass/wood thickness
Knotted timber 90 x 130 mm. Also available in 44 and 60 mm timber thickness
The luxurious and beautiful holiday home "Storevilla 110" is a very optimal log cabin of about 40 sqm + loft about 12 sqm, a total of about 52 sqm living space. The cottage is knottimbered and you choose log walls of 44, 60 or 90 mm, which are divided into 5 rooms and a loft in the central part. The loft has a size of about 12 m2. Both large rooms on each side of the entrance are also about 12 sq.m. Storevilla 110 is delivered as a complete material and assembly kit including windows and doors. All wooden parts are pre-cut and numbered for easy and quick assembly. Roof cladding and insulation are not included.
Windows & doors
- Openable windows: double-glazed insulating glass windows (depending on choice). U-value 2.6
- 2 double windows 1400 x 1000 mm
- 2 windows 1000 x 760 mm and 4 windows 600 x 600 mm (ex loft window + WC/kitchen)
- 1 double door/entrance door (with/without glass): 1400 x 2000 mm. 600 x 600 mm (e.g. loft window + WC/kitchen)
- 1 double door/entry door (with/without glass): 1400 x 2000 mm, incl. lock, handle, keys, insulating glass
- Interior doors: 3 pcs. 900 x 2000 mm incl. lock and handle
- Staircase ladder to the loft: 1 included
- Not included: Roof cladding, insulation, screws and nails
Floor plan
Living area: approx. 42 sqm, Living area: approx. 52 sqm, 40+12 sqm (loft), Living room/bedroom: approx. 13 sqm x 2 rooms sqm, Kitchen/WC/room: approx. 5.7 sqm, Hallway/front room: approx. 9 sqm, Sleeping loft: approx. 12 sqm (the free maximum height of the loft in the centre is approx. 1.45 m), Ceiling heights: Living room approx. 2.4 m. WC/Kitchen/bedroom approx. 2.2 m
Addons
Option Front door
Extra Timber Yard
Usually, you add one or more extra layers of timber if you intend to insulate your cottage, for example the internal roof, in which case a slightly higher roof height may be appropriate. But it is just as possible to insulate the roof from the outside from above, either way, depending on whether you want visible ridges in the inner roof or panelling.
Window bars
Specification
| Weight | Width | Height | Length | Roof pitch | Roof bearing capacity | mute | Floor | Tak | House type | Material (wood) | Building area |
|---|---|---|---|---|---|---|---|---|---|---|---|
| 7200 kg | 4,8 m | 3,82 m | 10,13 m | 34 degrees (front gable) or 28 degrees gable | 220 kg/sq m | Planed and knotted wall profiles, 60 x 130 or 90 x 130 mm | 28 mm finely planed on floor joists 60 x 140/160/180 mm | 19 mm x 100 mm planed raw fibreboard on roof ridges 60 x 160/180 mm | knotted timber 1.5 planes, any timber thickness 44, 60 or 90 mm (walls) | latewood Nordic spruce, untreated and unpainted wood | 42 square metres |
Package Dimensions
| Width | Height | Depth | Volume | Weight |
|---|---|---|---|---|
| N/A | N/A | N/A | N/A | 7200kg |
Documents
| Technical Drawing | Open |
|---|

