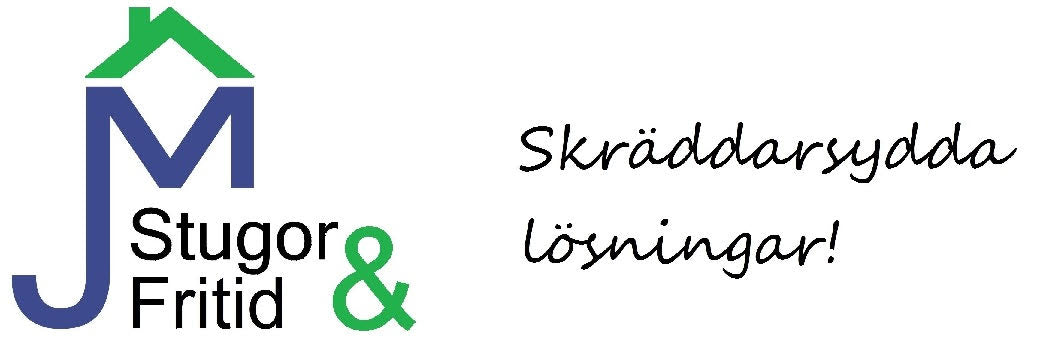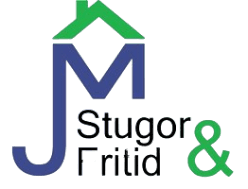
























































Cottage JM Stugor & Fritid Tortilla
25 m2, Effective thickness 60 mm
Carcass/wood thickness
Knotted timber 60 x 130 mm. Also available in 44 and 90 mm timber thickness
Very beautiful cottage reminiscent of a real house in the model. Torild is a luxurious Attefallsstuga of 25 sqm + 8.5 sqm sleeping loft. Also available as Bolundare 30 sqm. Like a traditional small house with a front room and sleeping loft, very nice. Optimal floor plan, with living room / large cottage of about 14.8 sqm and two smaller rooms of about 4 sqm and 3.3 sqm, which houses both WC and kitchenette / kitchen, if you want.
- approx. 25 sqm on the ground floor and 8.5 sqm in the loft
- Floor and ceiling boards are finely planed and tongued and grooved for good dimensional stability
- The timber is of durable late-grown Nordic spruce
- 2-glazing/ISO as standard in windows and doors
Tak
- 19x100 mm plywood, finely planed and well-fitted for good stability
- Roof boxes pre-cut in 60 x 140 mm (std/insert)
- Wind boards raw plane included
- Eaves boards included
Windows
- Lining inside and out
- Genuine double glazing/ISO (U-value 2.6)
- Push-buttons/knobs/handles and fittings
- 2-way opening (hinged & side-hung)
- Metal drip moulding/window sill
Windows & doors
- Openable windows: double-glazed insulating glass windows with glazing bars, 4 windows with glazing bars 760 x 1000 mm, 5 windows 450 x 760 mm, 1 window with glazing bars. Entrance door (painted white with crescent): 1000 x 2000 mm, incl. lock, handle, keys, insulating glass with glazing bars.
Floor plan
Building area: 25 sqm, Living area: approx. 24.5 sqm + loft 8.5 sqm
Doors
- Exterior lining
- Enter door with window
- Interior wooden doors + lining
- Handle+cylinder lock+keys
- Adjustable door hinges
Floor
- Flooring beams 60 x 140 mm, pre-cut
- Fine planed wood flooring in 28 mm thickness
- Floor mouldings
- Flooring, fine planed wood flooring in 28 mm
- 5 years warranty
- Spun roof & floor boards
- Heavily dimensioned roof ridges
- Heavy floor joists
- Fine planed floor and roof boards
- Very good fit on all parts
- Easy and fast assembly
- Marked, numbered and pre-cut parts
- Rubber seals & silicon (windows & doors)
- Type of wood: Nordic spruce
- Genuine double glazing/ISO
- Nuttimbered walls with double hooks/particle board
- Strong glulam cross beams
- Glued timber door frame
- Parts supplied unfinished
- Pivot & side hung windows
- Trims & fittings
- Handles+cylinder locks+keys included for internal doors. Optional for exterior doors
- Window & door liners (for double glazed unpainted). Optional glazing bars available.
- Adjustable door hinges

25 m2, Effective thickness 60 mm
Carcass/wood thickness
Knotted timber 60 x 130 mm. Also available in 44 and 90 mm timber thickness
Very beautiful cottage reminiscent of a real house in the model. Torild is a luxurious Attefallsstuga of 25 sqm + 8.5 sqm sleeping loft. Also available as Bolundare 30 sqm. Like a traditional small house with a front room and sleeping loft, very nice. Optimal floor plan, with living room / large cottage of about 14.8 sqm and two smaller rooms of about 4 sqm and 3.3 sqm, which houses both WC and kitchenette / kitchen, if you want.
- approx. 25 sqm on the ground floor and 8.5 sqm in the loft
- Floor and ceiling boards are finely planed and tongued and grooved for good dimensional stability
- The timber is of durable late-grown Nordic spruce
- 2-glazing/ISO as standard in windows and doors
Tak
- 19x100 mm plywood, finely planed and well-fitted for good stability
- Roof boxes pre-cut in 60 x 140 mm (std/insert)
- Wind boards raw plane included
- Eaves boards included
Windows
- Lining inside and out
- Genuine double glazing/ISO (U-value 2.6)
- Push-buttons/knobs/handles and fittings
- 2-way opening (hinged & side-hung)
- Metal drip moulding/window sill
Windows & doors
- Openable windows: double-glazed insulating glass windows with glazing bars, 4 windows with glazing bars 760 x 1000 mm, 5 windows 450 x 760 mm, 1 window with glazing bars. Entrance door (painted white with crescent): 1000 x 2000 mm, incl. lock, handle, keys, insulating glass with glazing bars.
Floor plan
Building area: 25 sqm, Living area: approx. 24.5 sqm + loft 8.5 sqm
Doors
- Exterior lining
- Enter door with window
- Interior wooden doors + lining
- Handle+cylinder lock+keys
- Adjustable door hinges
Floor
- Flooring beams 60 x 140 mm, pre-cut
- Fine planed wood flooring in 28 mm thickness
- Floor mouldings
- Flooring, fine planed wood flooring in 28 mm
- 5 years warranty
- Spun roof & floor boards
- Heavily dimensioned roof ridges
- Heavy floor joists
- Fine planed floor and roof boards
- Very good fit on all parts
- Easy and fast assembly
- Marked, numbered and pre-cut parts
- Rubber seals & silicon (windows & doors)
- Type of wood: Nordic spruce
- Genuine double glazing/ISO
- Nuttimbered walls with double hooks/particle board
- Strong glulam cross beams
- Glued timber door frame
- Parts supplied unfinished
- Pivot & side hung windows
- Trims & fittings
- Handles+cylinder locks+keys included for internal doors. Optional for exterior doors
- Window & door liners (for double glazed unpainted). Optional glazing bars available.
- Adjustable door hinges
Addons
Option Front door
Extra Inner Door
Extra Timber Yard
Usually, you add one or more extra layers of timber if you intend to insulate your cottage, for example the internal roof, in which case a slightly higher roof height may be appropriate. But it is just as possible to insulate the roof from the outside from above, either way, depending on whether you want visible ridges in the inner roof or panelling.
Window bars
Specification
| Weight | Width | Height | Length | Roof pitch | Roof bearing capacity | mute | Floor | Tak | House type | Building area | Material (wood).1 |
|---|---|---|---|---|---|---|---|---|---|---|---|
| 3400 kg | approx. 3.5 m | approx. 3.9 m | about 7 metres | 26 degrees | 250 kg/sqm | Planed and knotted timber wall profiles | 28 mm finely planed on floor joists 60 x 140mm | 19 mm x 100 mm planed raw fibreboard on roof ridges 60 x 140 mm | knot-timbered loft cabin, any timber thickness 44, 60 or 90 mm (walls) | 25 square metres | latewood Nordic spruce, untreated and unpainted wood |
Package Dimensions
| Width | Height | Depth | Volume | Weight |
|---|---|---|---|---|
| N/A | N/A | N/A | N/A | 3400kg |

