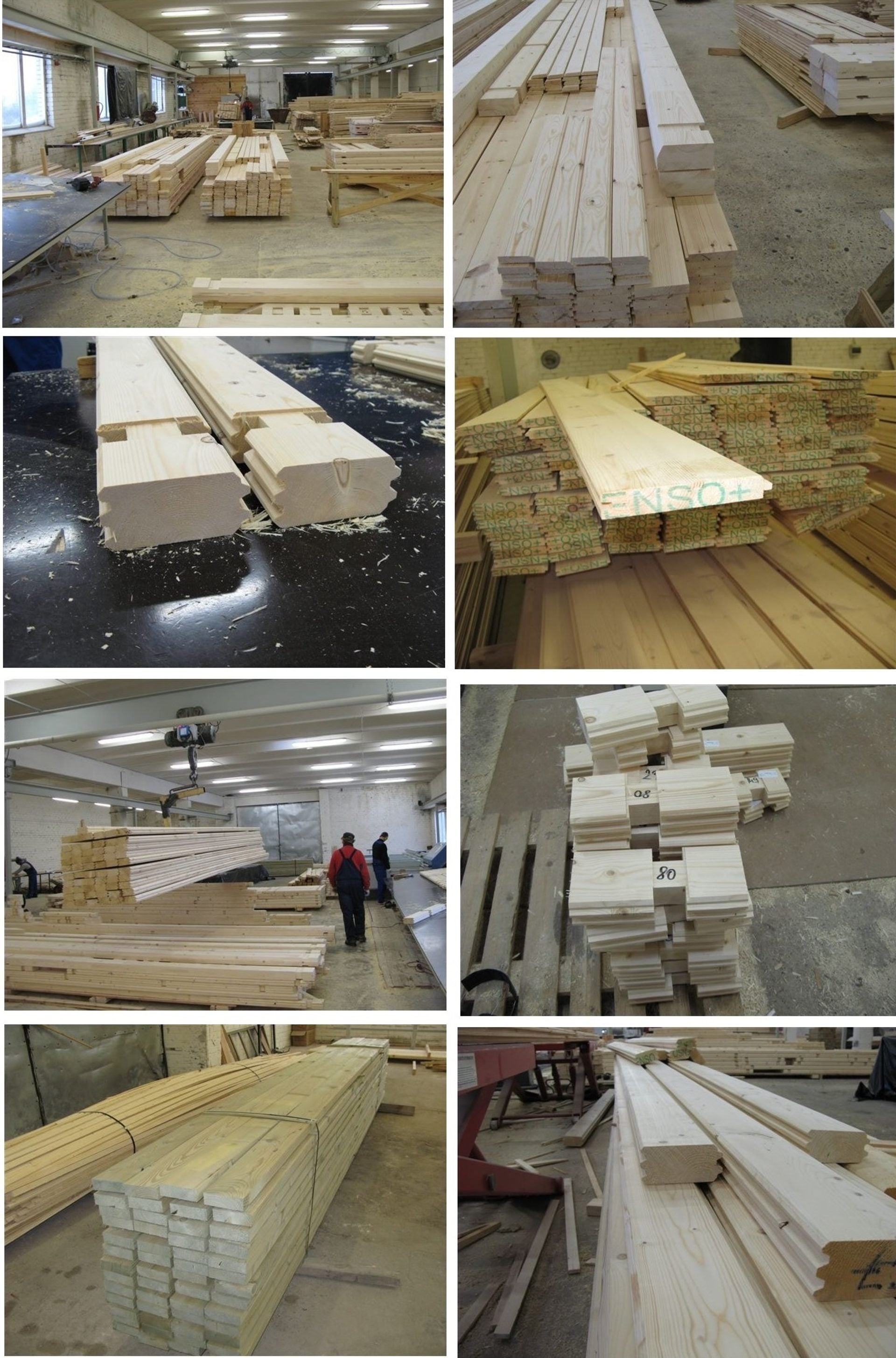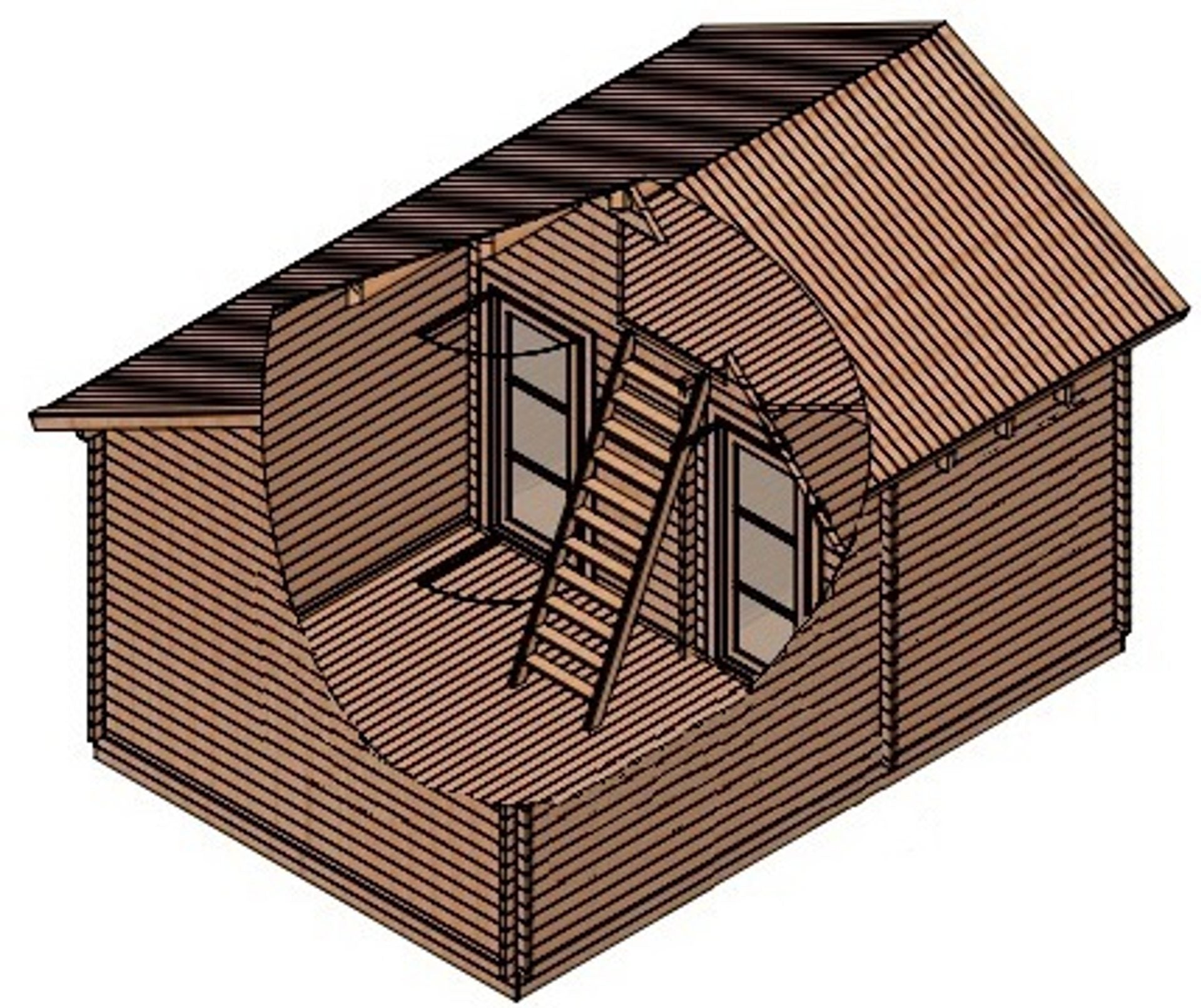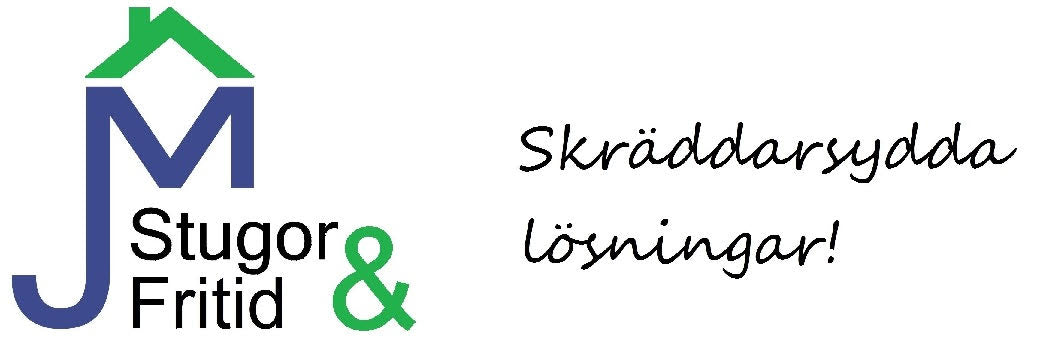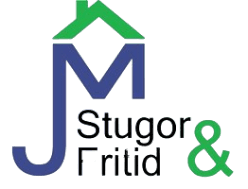



Cottage JM Stugor & Fritid Timber frame
25 m2, Effective thickness 44 mm
Carcass/wood thickness
Knotted timber 44 x 130 mm. Also available in 60 and 90 mm timber thickness
Timber frame "Attefallshus" of 25 sqm including loft and partition wall but without windows and doors. Full log walls, no holes for windows and doors. Design yourself.
- approx. 25 square metres on the ground floor and 10 square metres in the loft
- Floor and ceiling boards are finely planed and tongued and grooved for good dimensional stability
- The timber is made of durable late-grown Nordic spruce
Floor plan
Building area: 25 sqm, Living area: approx. 24.5 sqm + sleeping loft approx. 10 sqm
Tak
- 19x100 mm plywood, finely planed and well-fitted for good stability
- Roof boxes pre-cut in 60 x 140 mm.
Floor
- Flooring beams 60 x 140 mm, pre-cut
- Fine planed wood flooring in 28 mm thickness
- Floor mouldings
- Flooring, fine planed wood flooring in 28 mm
- 5-year warranty
- Spun roof & floor boards
- Heavily dimensioned roof ridges
- Heavy floor joists
- Fine planed floor and roof boards
- Very good fit on all parts
- Easy and quick assembly
- Labelled, numbered and pre-cut parts
- Type of wood: Nordic spruce
- Notched walls with double hooks/particle board
- Strong glulam cross beams
- Parts are delivered untreated
- Tin joinery is delivered without windows and doors

25 m2, Effective thickness 44 mm
Carcass/wood thickness
Knotted timber 44 x 130 mm. Also available in 60 and 90 mm timber thickness
Timber frame "Attefallshus" of 25 sqm including loft and partition wall but without windows and doors. Full log walls, no holes for windows and doors. Design yourself.
- approx. 25 square metres on the ground floor and 10 square metres in the loft
- Floor and ceiling boards are finely planed and tongued and grooved for good dimensional stability
- The timber is made of durable late-grown Nordic spruce
Floor plan
Building area: 25 sqm, Living area: approx. 24.5 sqm + sleeping loft approx. 10 sqm
Tak
- 19x100 mm plywood, finely planed and well-fitted for good stability
- Roof boxes pre-cut in 60 x 140 mm.
Floor
- Flooring beams 60 x 140 mm, pre-cut
- Fine planed wood flooring in 28 mm thickness
- Floor mouldings
- Flooring, fine planed wood flooring in 28 mm
- 5-year warranty
- Spun roof & floor boards
- Heavily dimensioned roof ridges
- Heavy floor joists
- Fine planed floor and roof boards
- Very good fit on all parts
- Easy and quick assembly
- Labelled, numbered and pre-cut parts
- Type of wood: Nordic spruce
- Notched walls with double hooks/particle board
- Strong glulam cross beams
- Parts are delivered untreated
- Tin joinery is delivered without windows and doors
Addons
Option Front door
Front door JM Stugor & Fritid White


Right-hanging, 900 x 2000 mm, 1 - Large window with glazing bars


Right-hanging, 900 x 2100 mm, 1 - Large window with glazing bars

Left-hanging, 1000 x 2100 mm, 1 - Large window with glazing bars

Right-hanging, 1000 x 2100 mm, 1 - Large window with glazing bars

Left-hanging, 900 x 2000 mm, 2 - Half-moon windows with glazing bars

Right-hanging, 900 x 2000 mm, 2 - Half-moon windows with glazing bars

Left-hanging, 900 x 2100 mm, 2 - Half-moon windows with glazing bars

Right-hanging, 900 x 2100 mm, 2 - Half-moon windows with glazing bars

Left-hanging, 1000 x 2100 mm, 2 - Half-moon windows with glazing bars

Right-hanging, 1000 x 2100 mm, 2 - Half-moon windows with glazing bars


























Extra Inner Door
Innerdörr JM Stugor & Fritid
Extra Timber Yard
Usually, you add one or more extra layers of timber if you intend to insulate your cottage, for example the internal roof, in which case a slightly higher roof height may be appropriate. But it is just as possible to insulate the roof from the outside from above, either way, depending on whether you want visible ridges in the inner roof or panelling.
Extra Timber Yard JM Stugor & Fritid 25 m2
Extra timber yard
Usually, you add one or more extra layers of timber if you intend to insulate your cottage, for example the internal roof, in which case a slightly higher roof height may be appropriate. But it is just as possible to insulate the roof from the outside from above, either way, depending on whether you want visible ridges in the inner roof or panelling.

Mr Farstukvist
A classic front porch exudes a sense of welcome and warmth, and on rainy and snowy days, it also provides a cosy shelter. In the summer months, the porch is perfect for a coffee break, and in the winter it's the perfect place to fill with lanterns.
Farstukvist JM Stugor & Fritid
A porch can do an incredible amount for the appearance of a house, increase its value and first impression, make it feel cosy and also be very practical. A classic front porch exudes a sense of welcome and warmth, and on rainy and snowy days it also offers a pleasant and good shelter. In the summer months, the porch is perfect for a coffee break, and in the winter it is the perfect place to fill with lanterns or wet boots.
- Dimensions assembled approx. 1.6 x 1.2 m, roofed with posts, railings and floor
- Weight approx. 180 kg
- Package: approx. L: 3000 x W: 1200 x H: 300 mm

A porch can do an incredible amount for the appearance of a house, increase its value and first impression, make it feel cosy and also be very practical. A classic front porch exudes a sense of welcome and warmth, and on rainy and snowy days it also offers a pleasant and good shelter. In the summer months, the porch is perfect for a coffee break, and in the winter it is the perfect place to fill with lanterns or wet boots.
- Dimensions assembled approx. 1.6 x 1.2 m, roofed with posts, railings and floor
- Weight approx. 180 kg
- Package: approx. L: 3000 x W: 1200 x H: 300 mm

Specification
| Weight | Width | Height | Length | Roof pitch | Roof bearing capacity | mute | Floor | Tak | House type | Building area | Material (wood).1 | Loft | Not included |
|---|---|---|---|---|---|---|---|---|---|---|---|---|---|
| 2800 kg | 4,3 m | about 4 metres | 5,8 m | 20 degrees centigrade | 250 kg/sqm | Planed and knotted timber wall profiles | 28 mm finely planed on floor joists 60 x 140 mm | 19 mm x 100 mm planed raw fibreboard on roof ridges 60 x 160 mm | knot-timbered loft cabin, any timber thickness 44, 60 or 90 mm (walls) | 25 square metres | latewood Nordic spruce, untreated and unpainted wood | about 10 square metres | Windows & doors, roofing, insulation, screws and nails |
Package Dimensions
| Width | Height | Depth | Volume | Weight |
|---|---|---|---|---|
| 1200mm | 900mm | 6000mm | N/A | N/A |
| 1200mm | 900mm | 6000mm | N/A | 2800kg |





