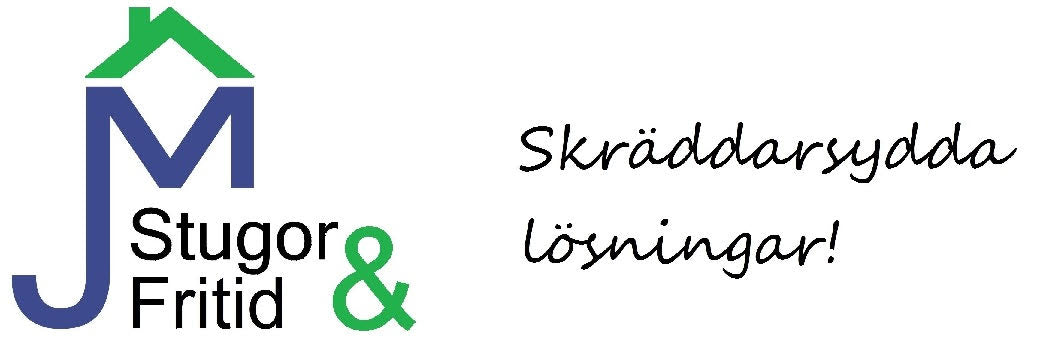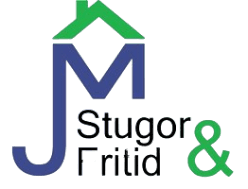

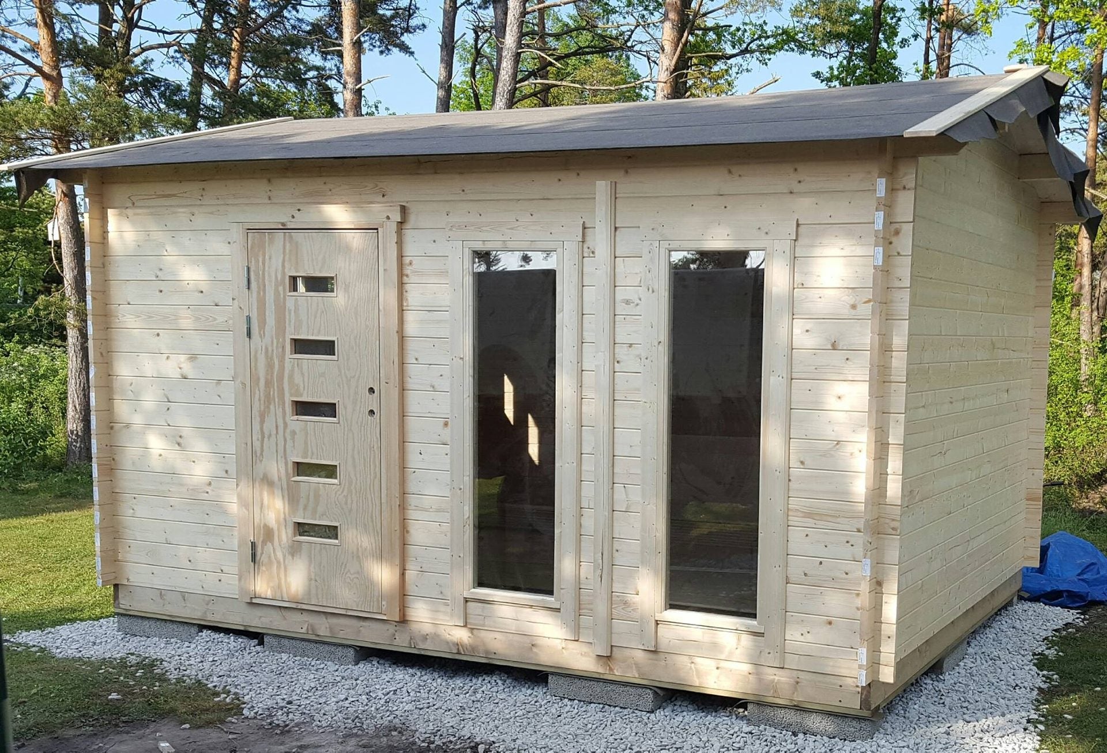
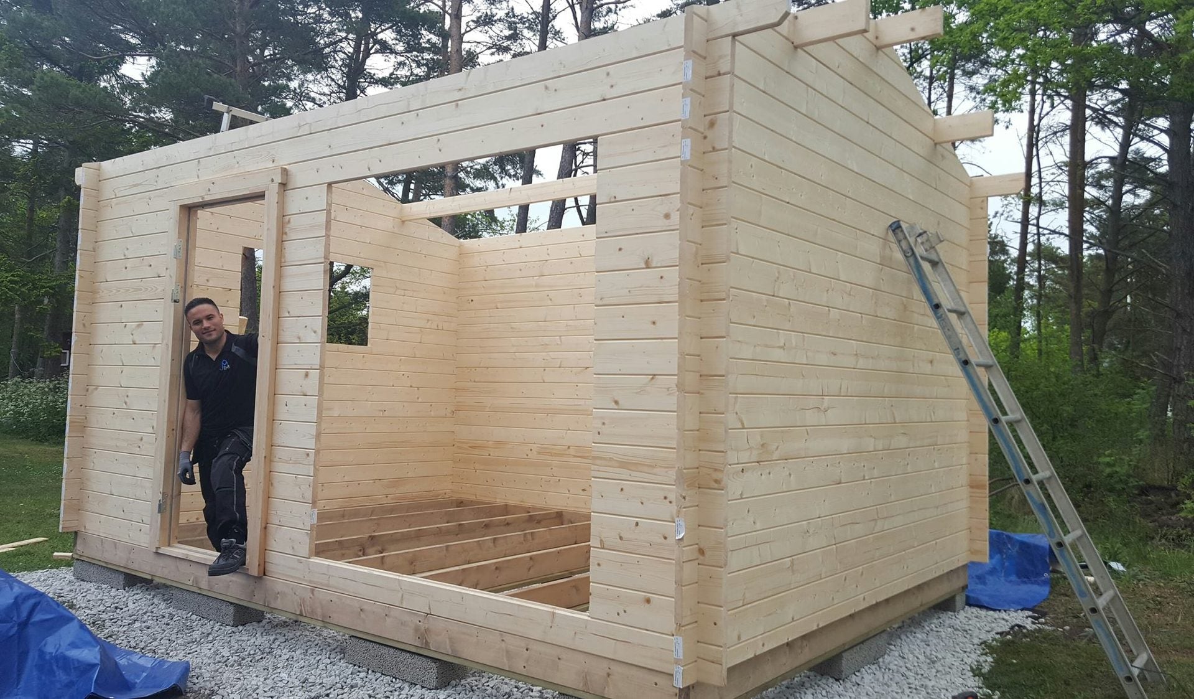
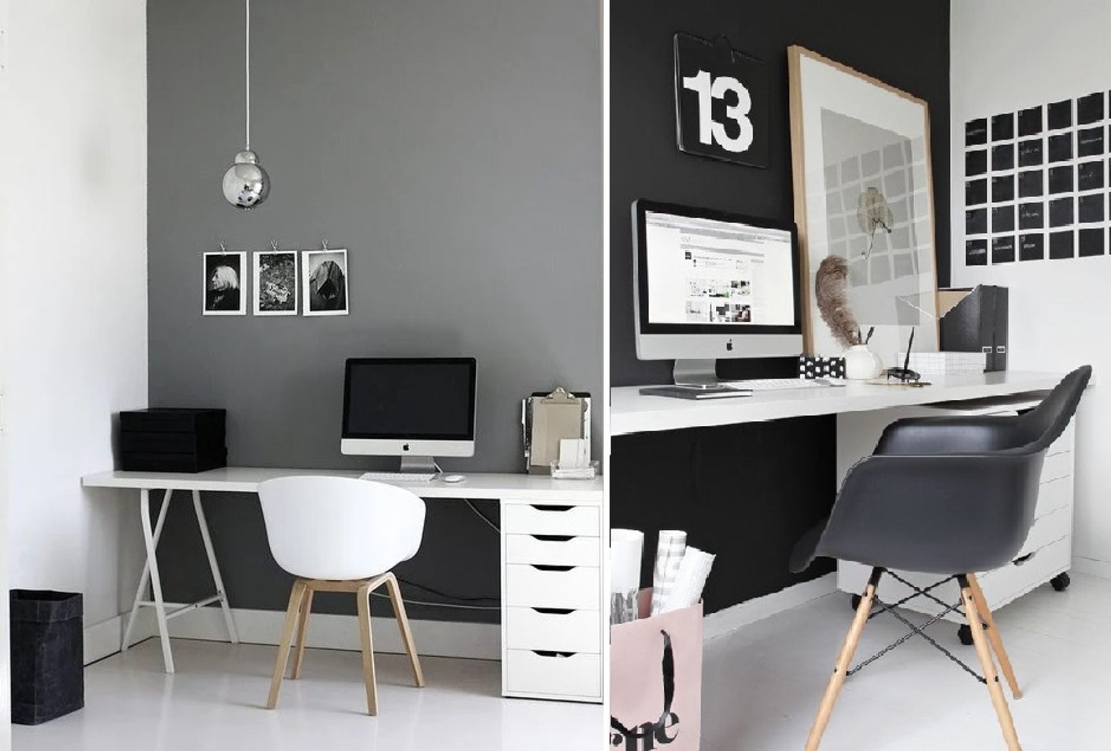
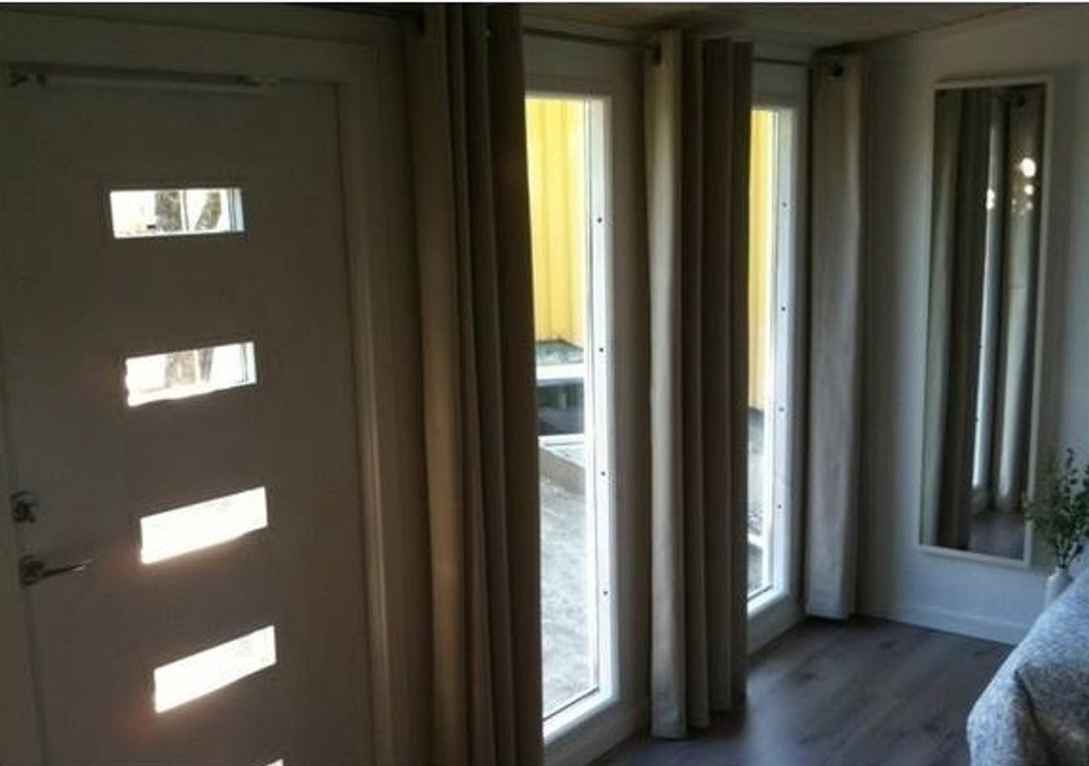
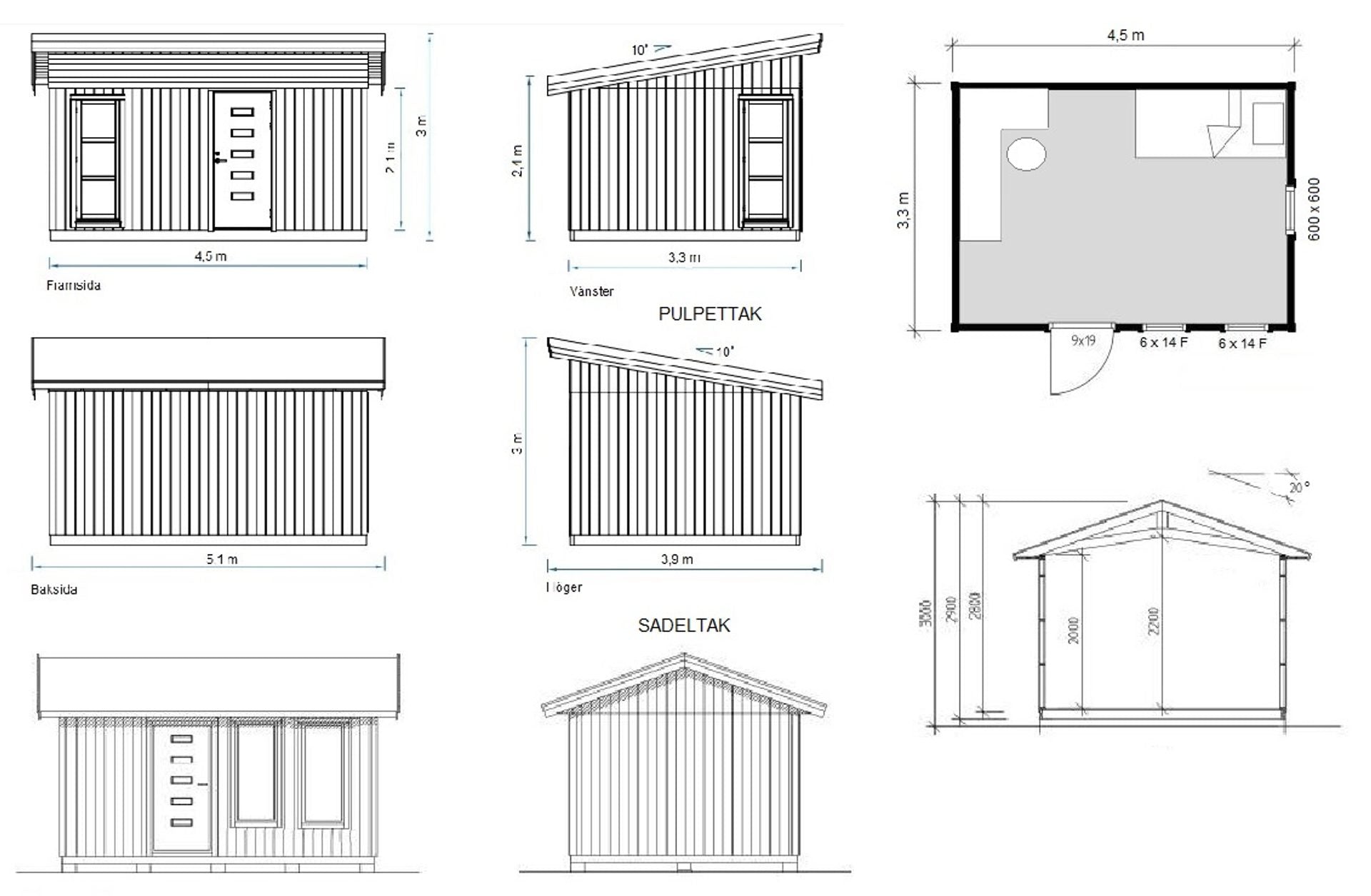
Cottage JM Stugor & Fritid Funkis 15 m2
Saddleback roof, Effective thickness 68 mm
Carcass/wood thickness
Knotted timber 68 x 135 mm. Also available in 44 mm timber thickness
Funkisstugan is a luxurious and modern 15 square metre shed with a choice of saddle or pulpit roof (S vs P). The entrance door is available in various designs with windows (e.g. round, long narrow, crescent-shaped window) and two large panoramic windows give the cabin a very pleasant character and lovely light - suitable as a home office, guest cottage or relaxation cabin. Suitable for most environments! Open floor plan that can easily be divided into rooms.
- Floor and ceiling boards are finely planed and tongued and grooved for good dimensional stability
- The timber is durable late-grown Nordic spruce
- 2-glazing/ISO as standard in windows and doors
Tak
- 19x100 mm plywood, finely planed and good fit for good stability
- Roof boxes pre-cut in 70 x 190 mm
- Wind boards raw plan
- Eave boards
- S=saddle roof or P=pulpit roof
Windows
- Lining on the outside (untreated).
- Opening windows: 2-pane insulating glass windows. Glazing bars available as an option. push-buttons/knobs/handles and fittings
Doors
- Exterior lining included untreated
- Enter door with window (painted white)
Floor
- Floor in fine planed wood 19 mm thick
- Floor joists 75x145 mm + 70x50 mm
Windows & doors
- Opening windows: 2-glass insulated windows. Windows: 1 625x625 mm, 2 600x1570 mm and 1 window door (painted white) Optional: round window D600 mm (diameter, openable) +4800 SEK/each Not included: Roof cladding, insulation, screws and nails
Floor plan
Building area: approx. 39 square metres
- 5 years warranty
- Spun roof & floor boards
- Heavily dimensioned roof ridges
- Heavy floor joists
- Fine planed floor and roof boards
- Very good fit on all parts
- Easy and fast assembly
- Marked, numbered and pre-cut parts
- Rubber seals & silicon (windows & doors)
- Type of wood: Nordic spruce
- Genuine double glazing/ISO
- Nuttimbered walls with double hooks/particle board
- Strong glulam cross beams
- Glued timber door frame
- Parts supplied unfinished
- Pivot & side hung windows
- Trims & fittings
- Handles+cylinder locks+keys included for internal doors. Optional for exterior doors
- Window & door liners (for double glazed unpainted). Optional glazing bars available.
- Adjustable door hinges

Saddleback roof, Effective thickness 68 mm
Carcass/wood thickness
Knotted timber 68 x 135 mm. Also available in 44 mm timber thickness
Funkisstugan is a luxurious and modern 15 square metre shed with a choice of saddle or pulpit roof (S vs P). The entrance door is available in various designs with windows (e.g. round, long narrow, crescent-shaped window) and two large panoramic windows give the cabin a very pleasant character and lovely light - suitable as a home office, guest cottage or relaxation cabin. Suitable for most environments! Open floor plan that can easily be divided into rooms.
- Floor and ceiling boards are finely planed and tongued and grooved for good dimensional stability
- The timber is durable late-grown Nordic spruce
- 2-glazing/ISO as standard in windows and doors
Tak
- 19x100 mm plywood, finely planed and good fit for good stability
- Roof boxes pre-cut in 70 x 190 mm
- Wind boards raw plan
- Eave boards
- S=saddle roof or P=pulpit roof
Windows
- Lining on the outside (untreated).
- Opening windows: 2-pane insulating glass windows. Glazing bars available as an option. push-buttons/knobs/handles and fittings
Doors
- Exterior lining included untreated
- Enter door with window (painted white)
Floor
- Floor in fine planed wood 19 mm thick
- Floor joists 75x145 mm + 70x50 mm
Windows & doors
- Opening windows: 2-glass insulated windows. Windows: 1 625x625 mm, 2 600x1570 mm and 1 window door (painted white) Optional: round window D600 mm (diameter, openable) +4800 SEK/each Not included: Roof cladding, insulation, screws and nails
Floor plan
Building area: approx. 39 square metres
- 5 years warranty
- Spun roof & floor boards
- Heavily dimensioned roof ridges
- Heavy floor joists
- Fine planed floor and roof boards
- Very good fit on all parts
- Easy and fast assembly
- Marked, numbered and pre-cut parts
- Rubber seals & silicon (windows & doors)
- Type of wood: Nordic spruce
- Genuine double glazing/ISO
- Nuttimbered walls with double hooks/particle board
- Strong glulam cross beams
- Glued timber door frame
- Parts supplied unfinished
- Pivot & side hung windows
- Trims & fittings
- Handles+cylinder locks+keys included for internal doors. Optional for exterior doors
- Window & door liners (for double glazed unpainted). Optional glazing bars available.
- Adjustable door hinges
Addons
Option Front door
Front door JM Stugor & Fritid White


Right-hanging, 900 x 2000 mm, 1 - Large window with glazing bars


Right-hanging, 900 x 2100 mm, 1 - Large window with glazing bars

Left-hanging, 1000 x 2100 mm, 1 - Large window with glazing bars

Right-hanging, 1000 x 2100 mm, 1 - Large window with glazing bars

Left-hanging, 900 x 2000 mm, 2 - Half-moon windows with glazing bars

Right-hanging, 900 x 2000 mm, 2 - Half-moon windows with glazing bars

Left-hanging, 900 x 2100 mm, 2 - Half-moon windows with glazing bars

Right-hanging, 900 x 2100 mm, 2 - Half-moon windows with glazing bars

Left-hanging, 1000 x 2100 mm, 2 - Half-moon windows with glazing bars

Right-hanging, 1000 x 2100 mm, 2 - Half-moon windows with glazing bars


























Window bars
Fönsterspröjs JM Stugor & Fritid
Glued bar - 25 mm glued bar on both sides of the package, without duplex, economical option.

Specification
| Weight | Width | Height | Length | Roof pitch | Roof bearing capacity | mute | Floor | Tak | House type | Building area | Takyta | Material (wood).1 |
|---|---|---|---|---|---|---|---|---|---|---|---|---|
| 2250 kg | 4,66 m | wall height 2.16 m, ceiling height 2.78 m | 3,46 m | 9 degrees (pulpit roof) or 25 (gable roof) | 250 kg/sqm | Planed and knotted wall profiles 44 x 135 mm | 19 mm finely planed floorboards. Floor joists 70 x 50 mm | 19 mm x 100 mm planed raw fibreboard on roof ridges 70 x 190mm | knotted timber pool/spa cabin, any timber thickness 44 or 68 mm (walls) | about 15 square metres | about 20.2 square metres | latewood Nordic spruce, untreated and unpainted wood |
Package Dimensions
| Width | Height | Depth | Volume | Weight |
|---|---|---|---|---|
| 1150mm | 900mm | 6000mm | N/A | 2250kg |
| 1150mm | 900mm | 6000mm | N/A | N/A |
