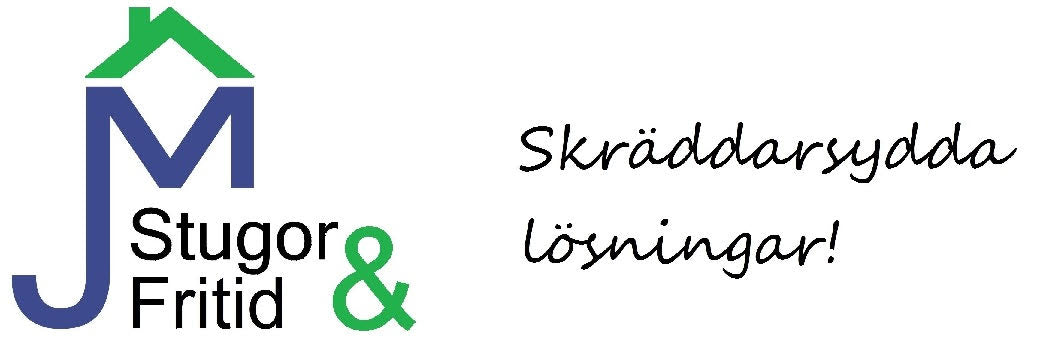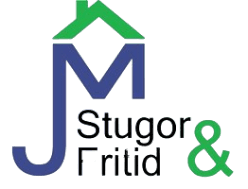

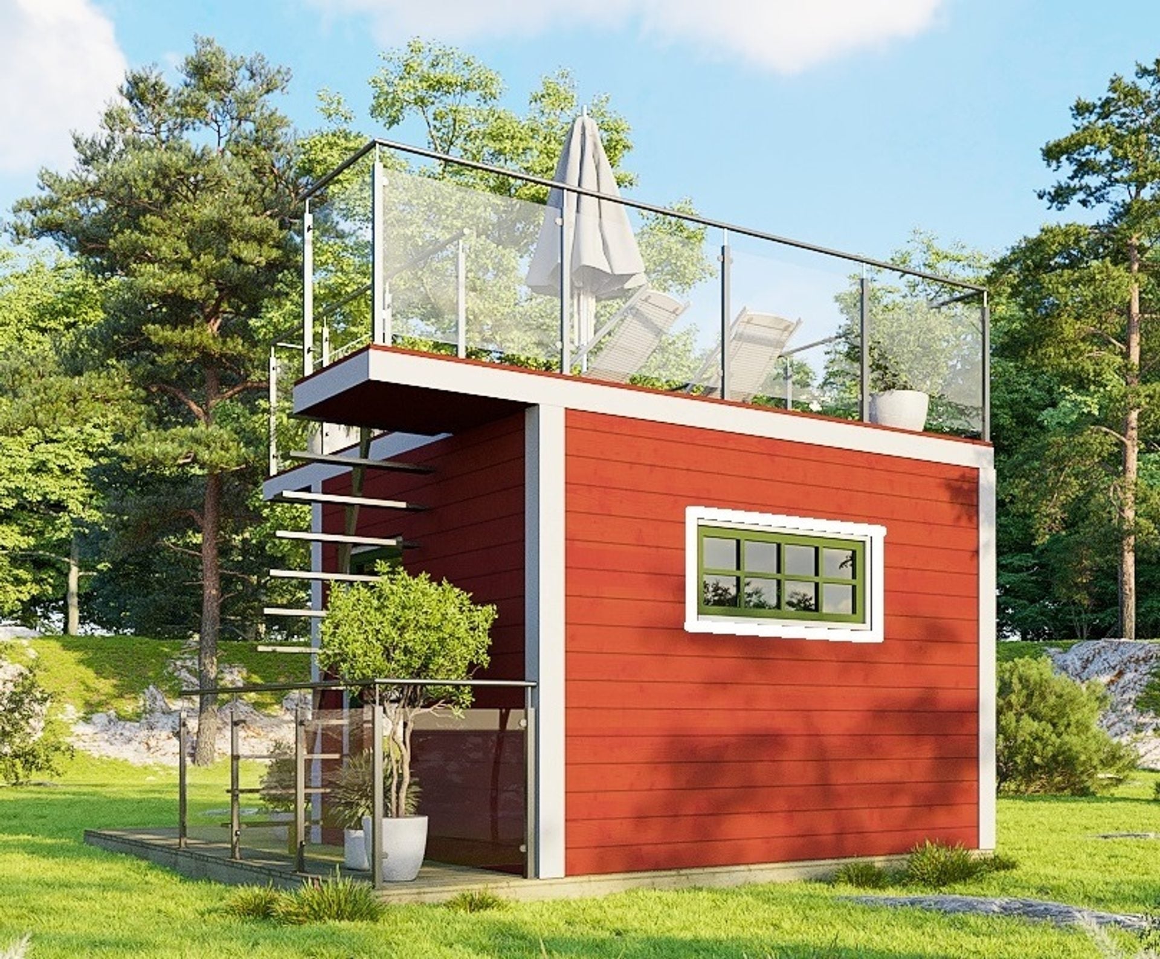
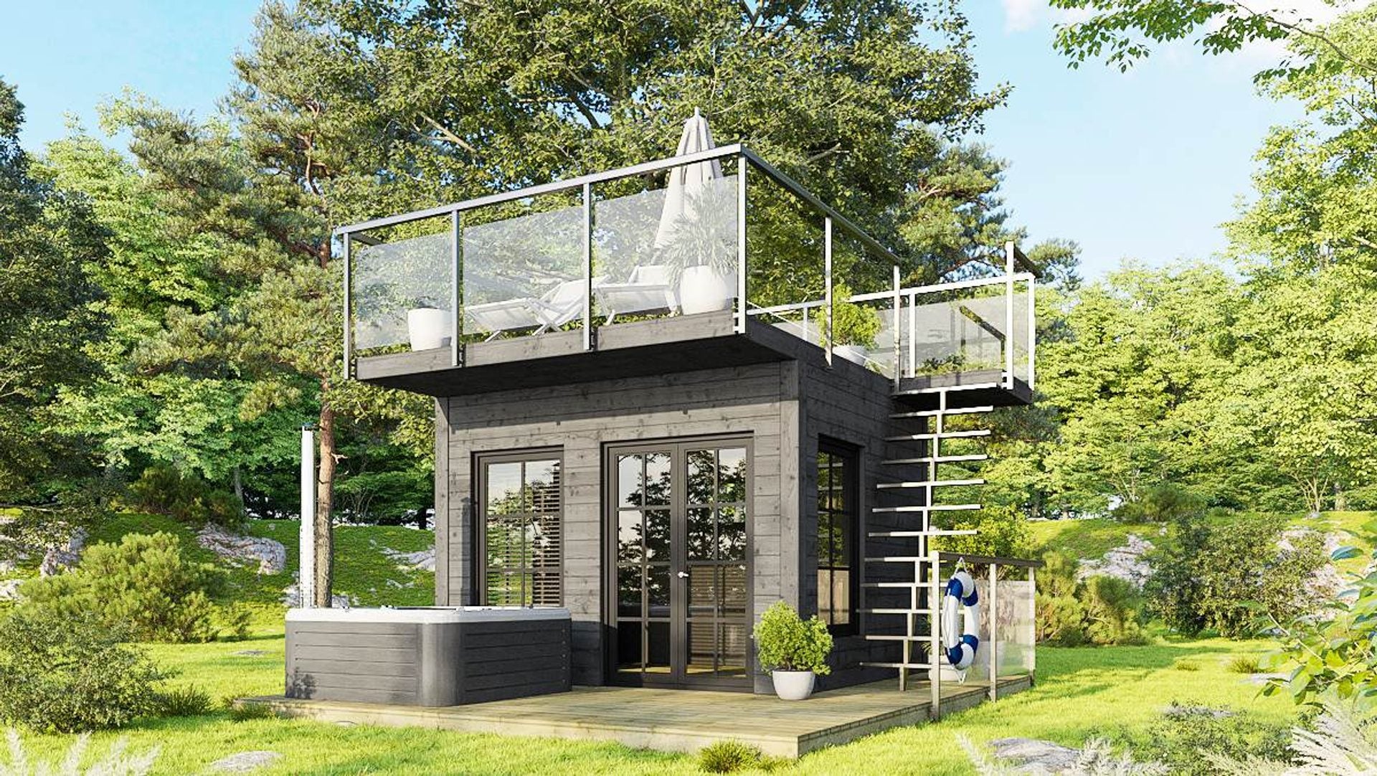
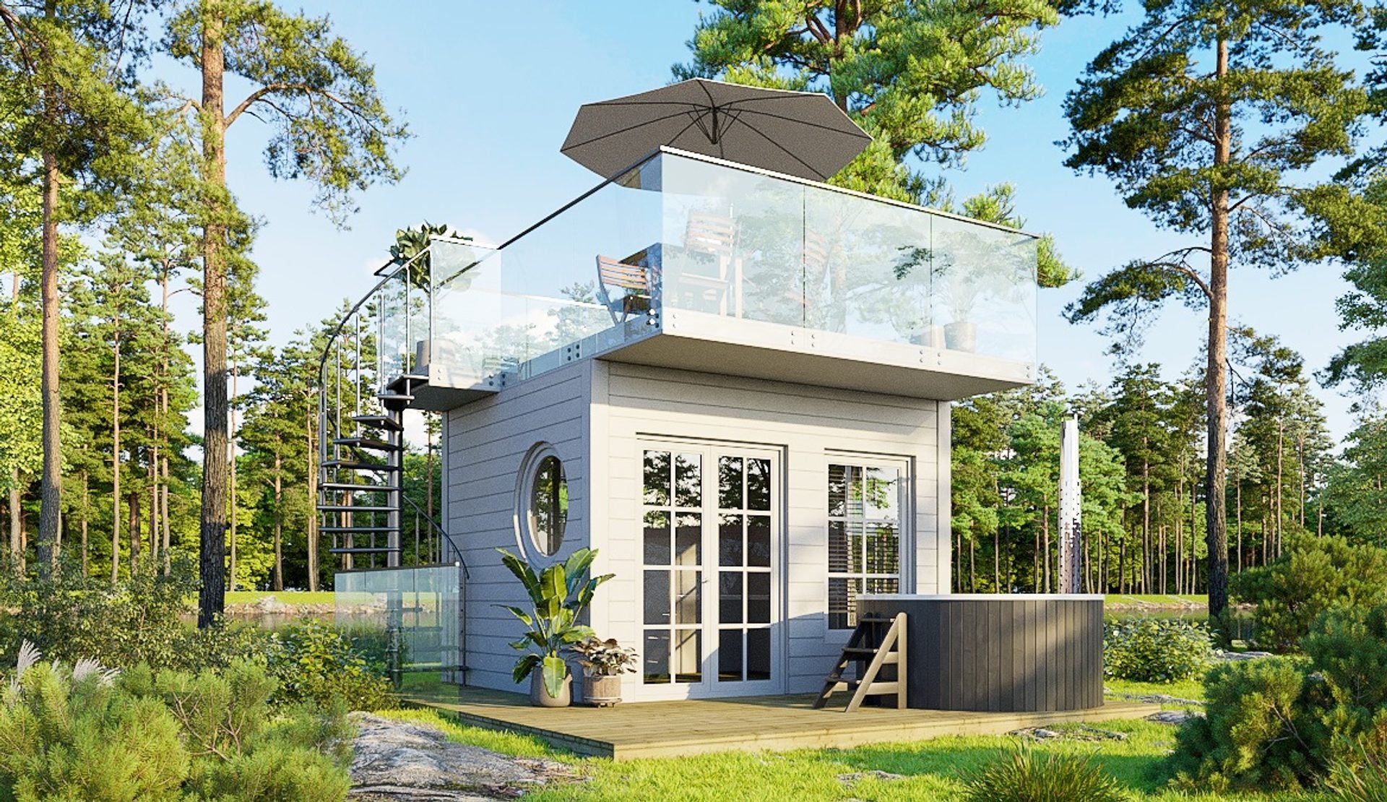

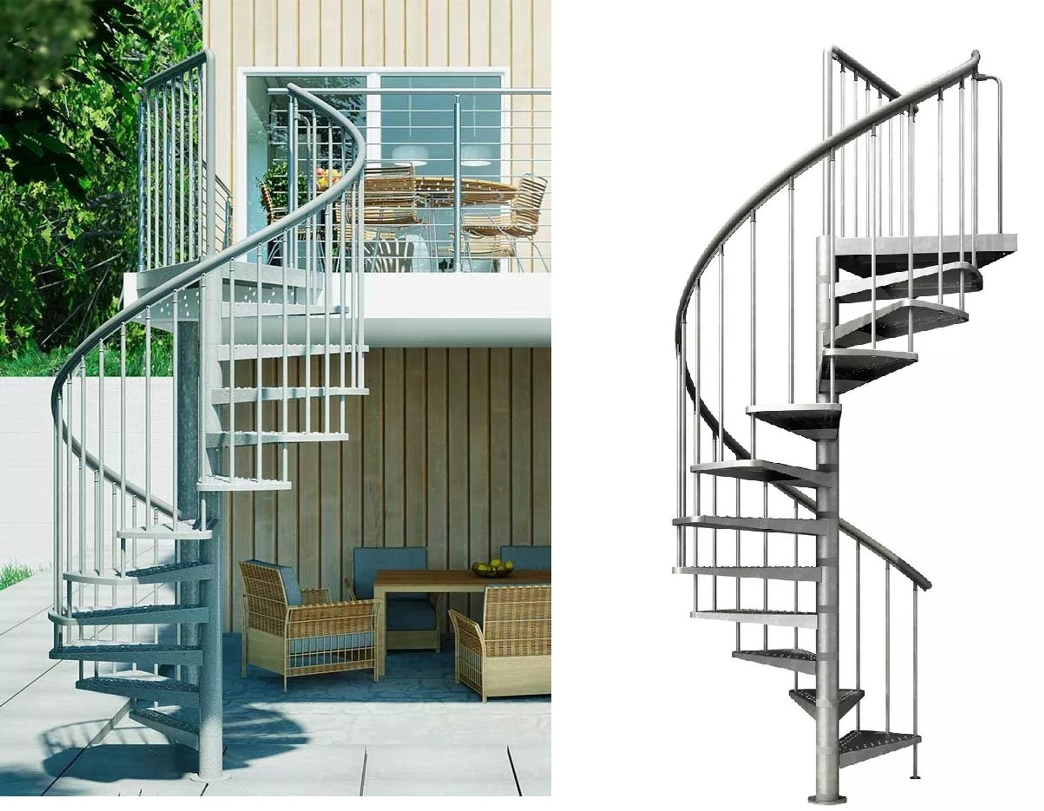
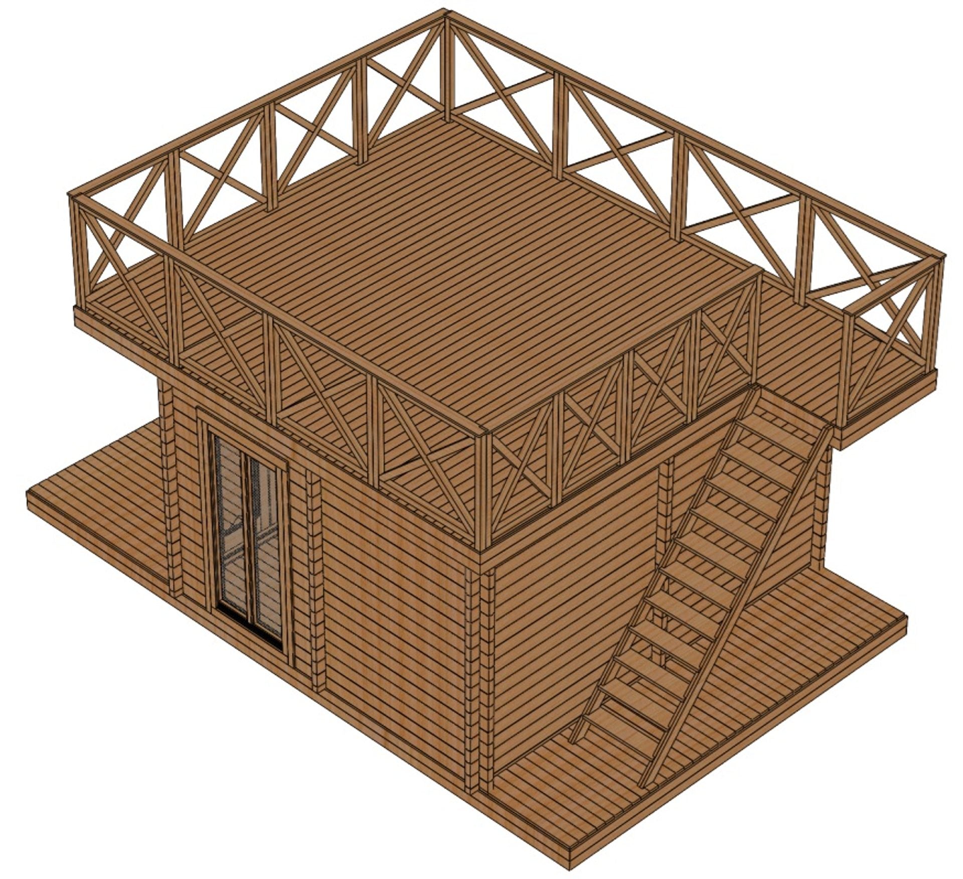
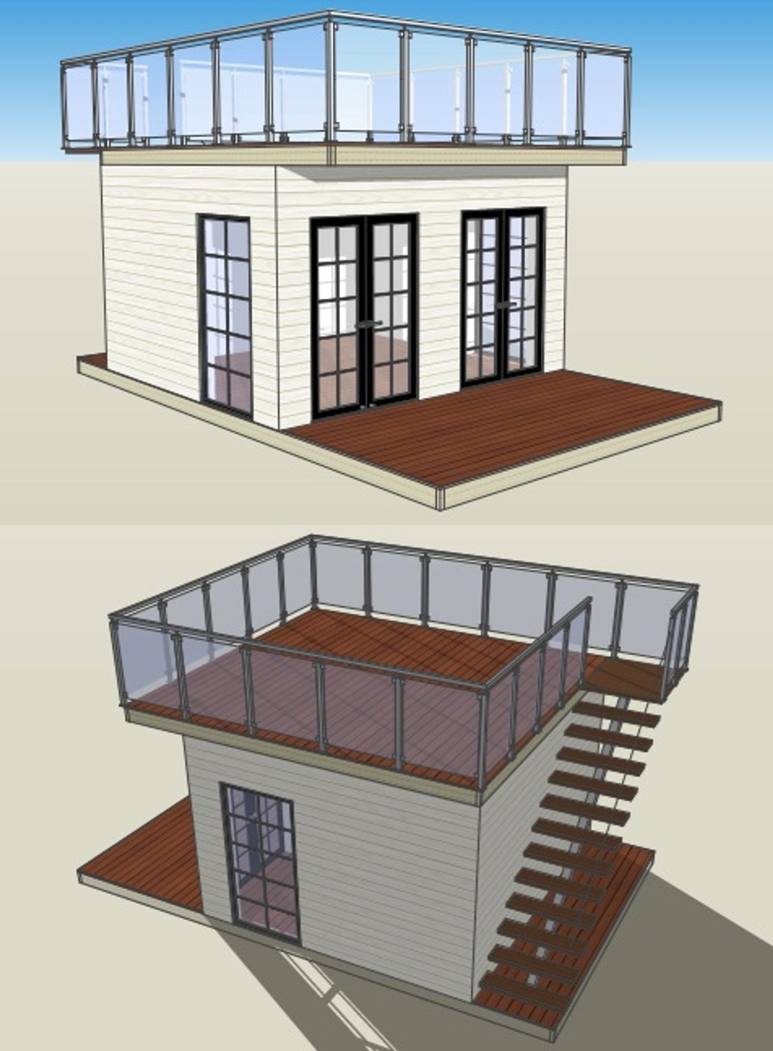
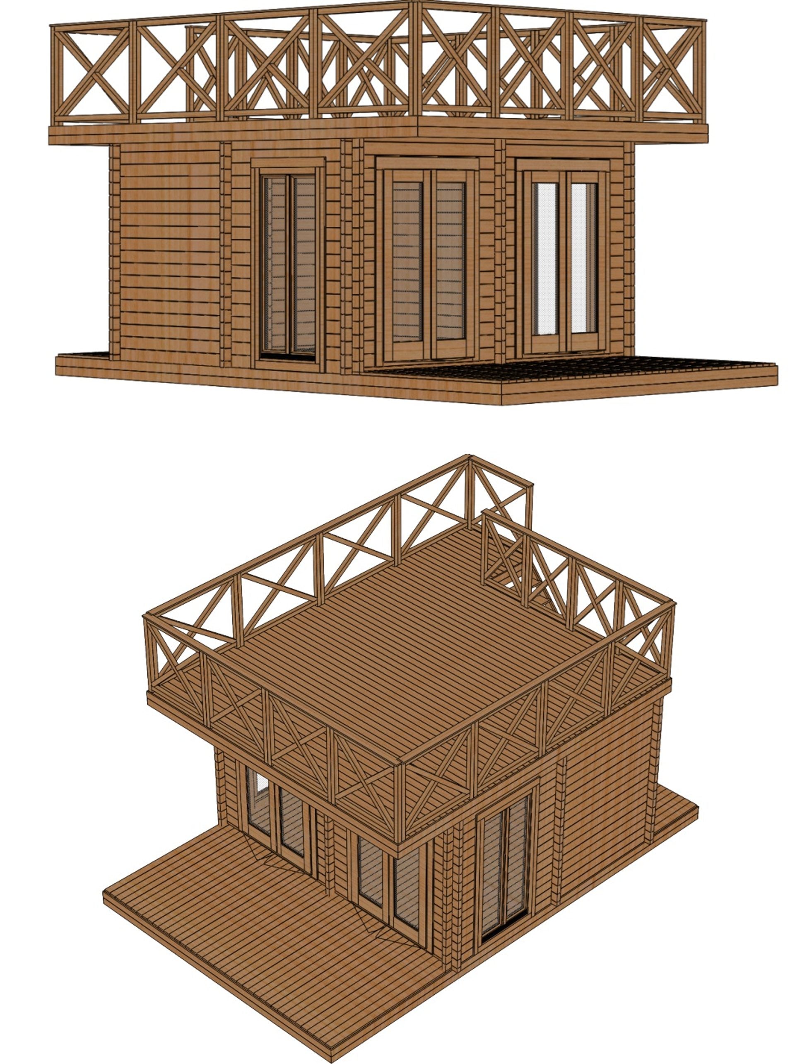
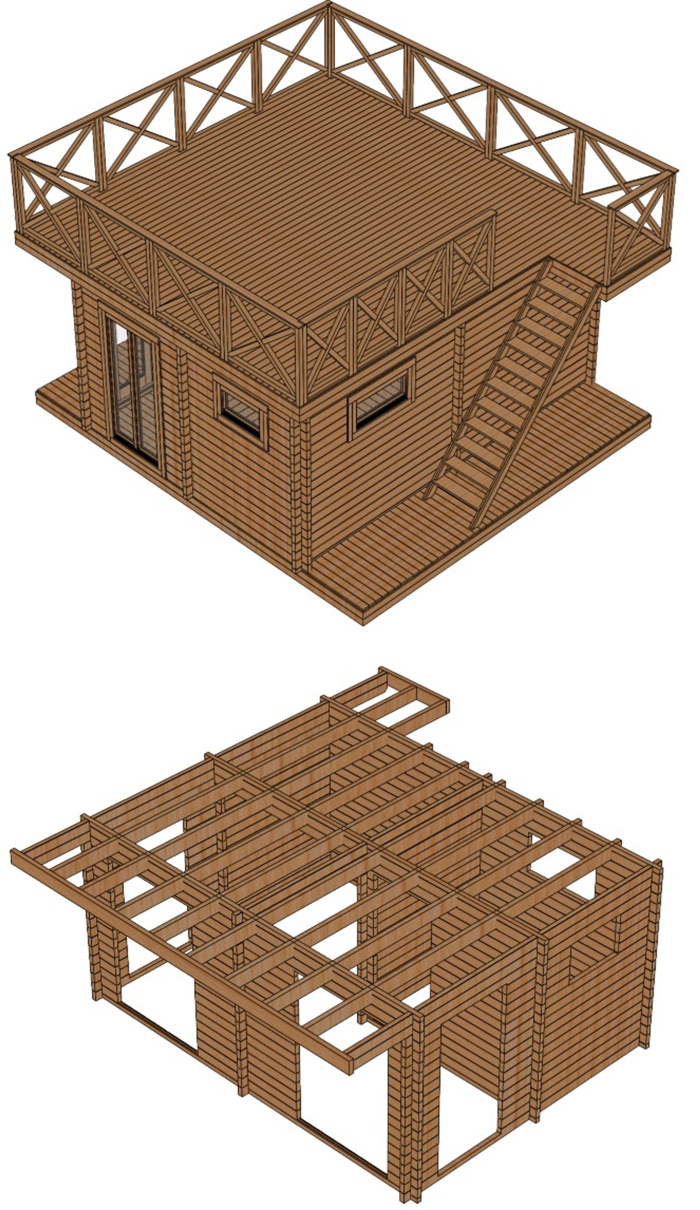
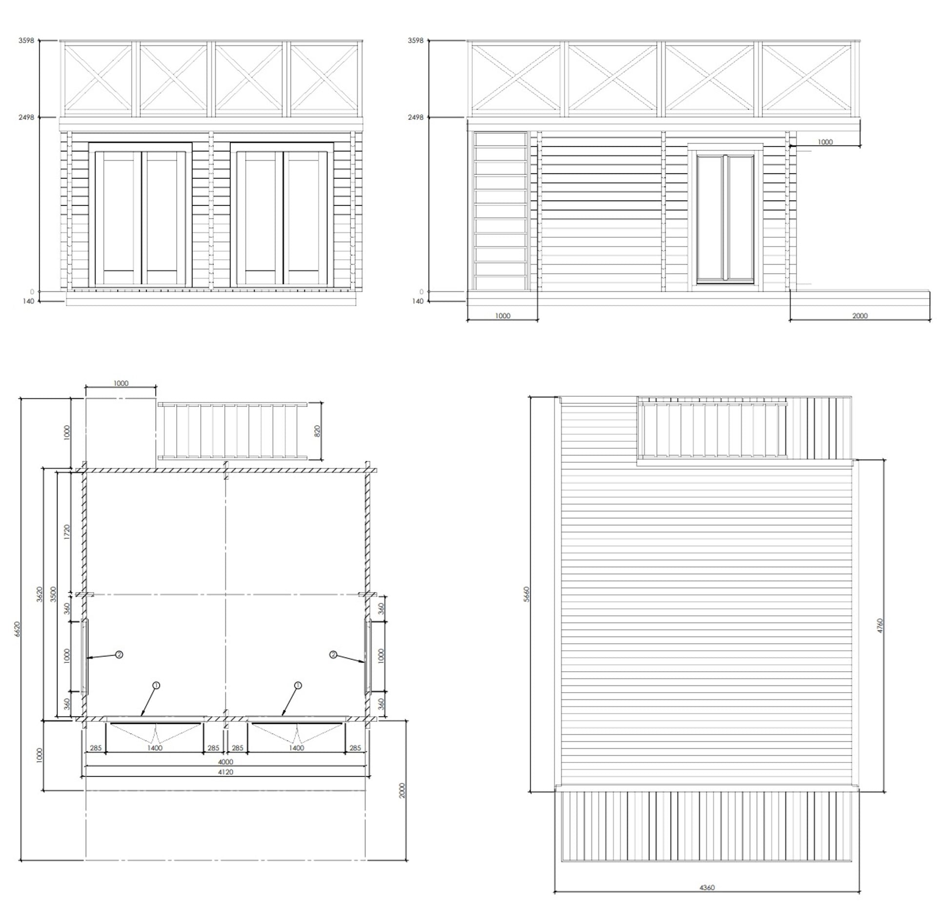
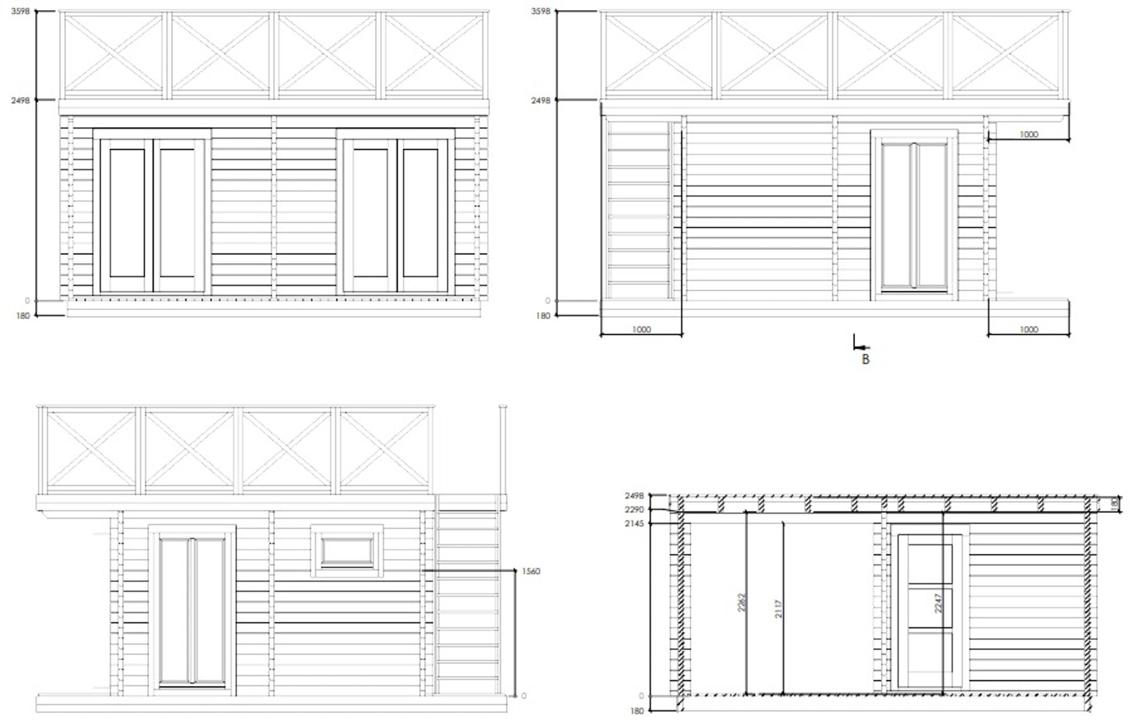
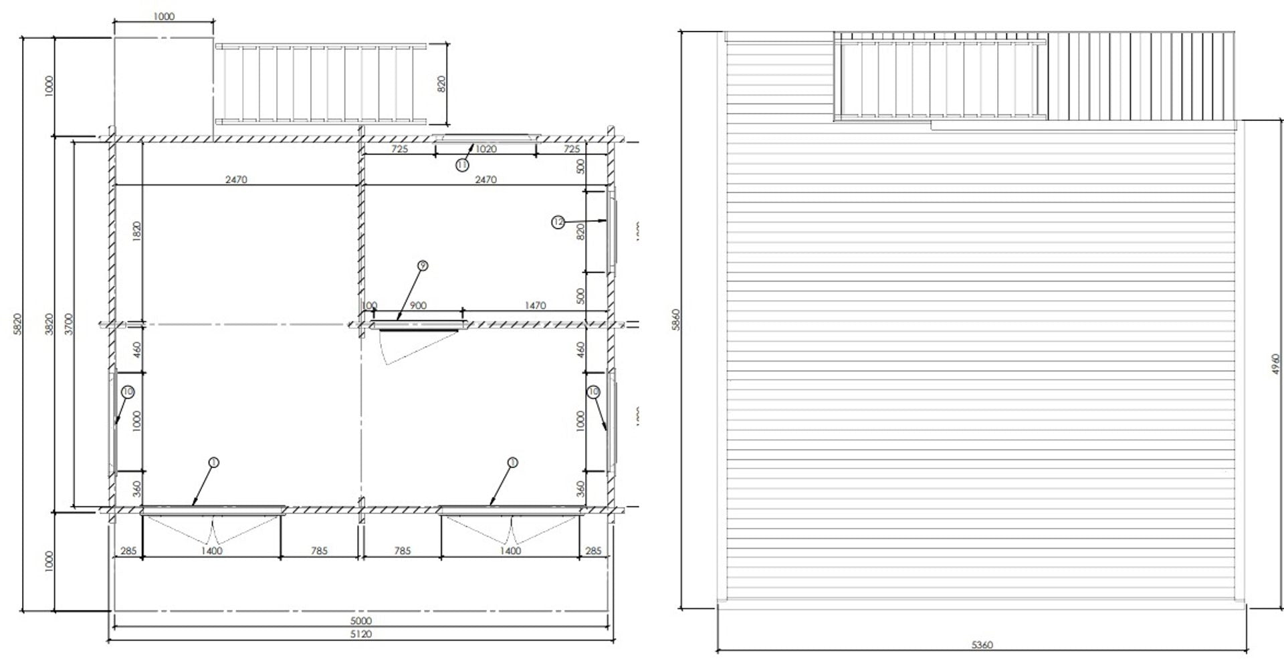
Cottage JM Stugor & Fritid Atlas
15 m2, Loose wood
Variant
"Atlas-stugan" is a luxurious and modern cottage of about 15 or 20 sqm excluding the terrace deck with a unique roof veranda of almost 22 or 28 sqm with very good views! Large windows and double doors for lots of light. The cottage is very suitable as a spa / relaxation & sauna cottage - an exceptional guest cottage with great potential!
Open floor plan that can easily be divided into rooms, if you want - You decide the floor plan and other changes. The standard knotted timber version is 60 mm wall/timber thickness but is also available in 90 mm. If you choose the loose timber version of Atlas, you can choose between vertical or horizontal façade panels for the frame (45x120/145 mm).
As knotted timber or in loose timber with instructions for "do-it-yourselfers" - optional
The Atlas cabin is available as a complete kit in knotted timber - just assemble the parts that are pre-cut and numbered. The alternative is to get the kit in loose timber with assembly manual but which requires a little more sawing and adaptation ie. a greater challenge, takes a little longer and requires a little more experience with hammer & saw but at the same time provides greater opportunities to adjust yourself according to your wishes, for example, cladding the cabin on the outside with standing facade panel, instead of lying timber panel. All parts are included regardless of choice including drawings!
Windows & doors
- Atlas 15 sqm
- Windows: 2 x 980 x 1980 mm (Width x Height), fixed, double-glazed insulating glass windows/ISO, unpainted (depending on choice). U-value 2.6.
- Double door (full glass): 1380 x 1980 mm (side-hung). Glazing bars are optional and available in many different variants.
- Windows: 2 x 980 x 1980 mm (width x height), fixed, double-glazed insulating glass windows/ISO, unpainted (depending on choice). U-value 2.6.
- Windows: 1 x 500 x 1000 mm, 1 x 500 x 800 mm. Double door (full glass): 2 x 1380 x 1980 mm (side-hung), 1 inner door 880 x 1980 mm.

15 m2, Loose wood
Variant
"Atlas-stugan" is a luxurious and modern cottage of about 15 or 20 sqm excluding the terrace deck with a unique roof veranda of almost 22 or 28 sqm with very good views! Large windows and double doors for lots of light. The cottage is very suitable as a spa / relaxation & sauna cottage - an exceptional guest cottage with great potential!
Open floor plan that can easily be divided into rooms, if you want - You decide the floor plan and other changes. The standard knotted timber version is 60 mm wall/timber thickness but is also available in 90 mm. If you choose the loose timber version of Atlas, you can choose between vertical or horizontal façade panels for the frame (45x120/145 mm).
As knotted timber or in loose timber with instructions for "do-it-yourselfers" - optional
The Atlas cabin is available as a complete kit in knotted timber - just assemble the parts that are pre-cut and numbered. The alternative is to get the kit in loose timber with assembly manual but which requires a little more sawing and adaptation ie. a greater challenge, takes a little longer and requires a little more experience with hammer & saw but at the same time provides greater opportunities to adjust yourself according to your wishes, for example, cladding the cabin on the outside with standing facade panel, instead of lying timber panel. All parts are included regardless of choice including drawings!
Windows & doors
- Atlas 15 sqm
- Windows: 2 x 980 x 1980 mm (Width x Height), fixed, double-glazed insulating glass windows/ISO, unpainted (depending on choice). U-value 2.6.
- Double door (full glass): 1380 x 1980 mm (side-hung). Glazing bars are optional and available in many different variants.
- Windows: 2 x 980 x 1980 mm (width x height), fixed, double-glazed insulating glass windows/ISO, unpainted (depending on choice). U-value 2.6.
- Windows: 1 x 500 x 1000 mm, 1 x 500 x 800 mm. Double door (full glass): 2 x 1380 x 1980 mm (side-hung), 1 inner door 880 x 1980 mm.
Addons
Option Front door
Front door JM Stugor & Fritid White


Right-hanging, 900 x 2000 mm, 1 - Large window with glazing bars


Right-hanging, 900 x 2100 mm, 1 - Large window with glazing bars

Left-hanging, 1000 x 2100 mm, 1 - Large window with glazing bars

Right-hanging, 1000 x 2100 mm, 1 - Large window with glazing bars

Left-hanging, 900 x 2000 mm, 2 - Half-moon windows with glazing bars

Right-hanging, 900 x 2000 mm, 2 - Half-moon windows with glazing bars

Left-hanging, 900 x 2100 mm, 2 - Half-moon windows with glazing bars

Right-hanging, 900 x 2100 mm, 2 - Half-moon windows with glazing bars

Left-hanging, 1000 x 2100 mm, 2 - Half-moon windows with glazing bars

Right-hanging, 1000 x 2100 mm, 2 - Half-moon windows with glazing bars


























Window bars
Fönsterspröjs JM Stugor & Fritid
Glued bar - 25 mm glued bar on both sides of the package, without duplex, economical option.

Specification
| Weight | Width | Height | Length | Roof pitch | Roof bearing capacity | mute | Floor | Tak | House type | Material (wood) | Building area (cabin) |
|---|---|---|---|---|---|---|---|---|---|---|---|
| 3300 kg | 4,1 m | approx. 2.5 m, approx. 3.6 m incl. roof railing | 3,6 m | 6 degrees (the deck of the roof balcony is flat) | approx 220 kg/sqm | Planed and knotted wall profiles 60 x 130 (also available in 90 x 130 mm) | 28 mm finely planed on floor joists 60 x 140 (also available 160/180 mm) - pressure treated timber 28 mm | 19 mm x 100 mm planed rough sawn timber on 60 x 140 mm ridges (also available 160/180 mm) - pressure-treated timber 28 mm | Shed 15 sqm terrace deck, uninsulated | latewood Nordic spruce, untreated and unpainted wood | 15 sqm, terrace deck (ground floor approx. 29 sqm + roof balcony approx. 22 sqm) |
Package Dimensions
| Width | Height | Depth | Volume | Weight |
|---|---|---|---|---|
| N/A | N/A | N/A | N/A | 3300kg |
